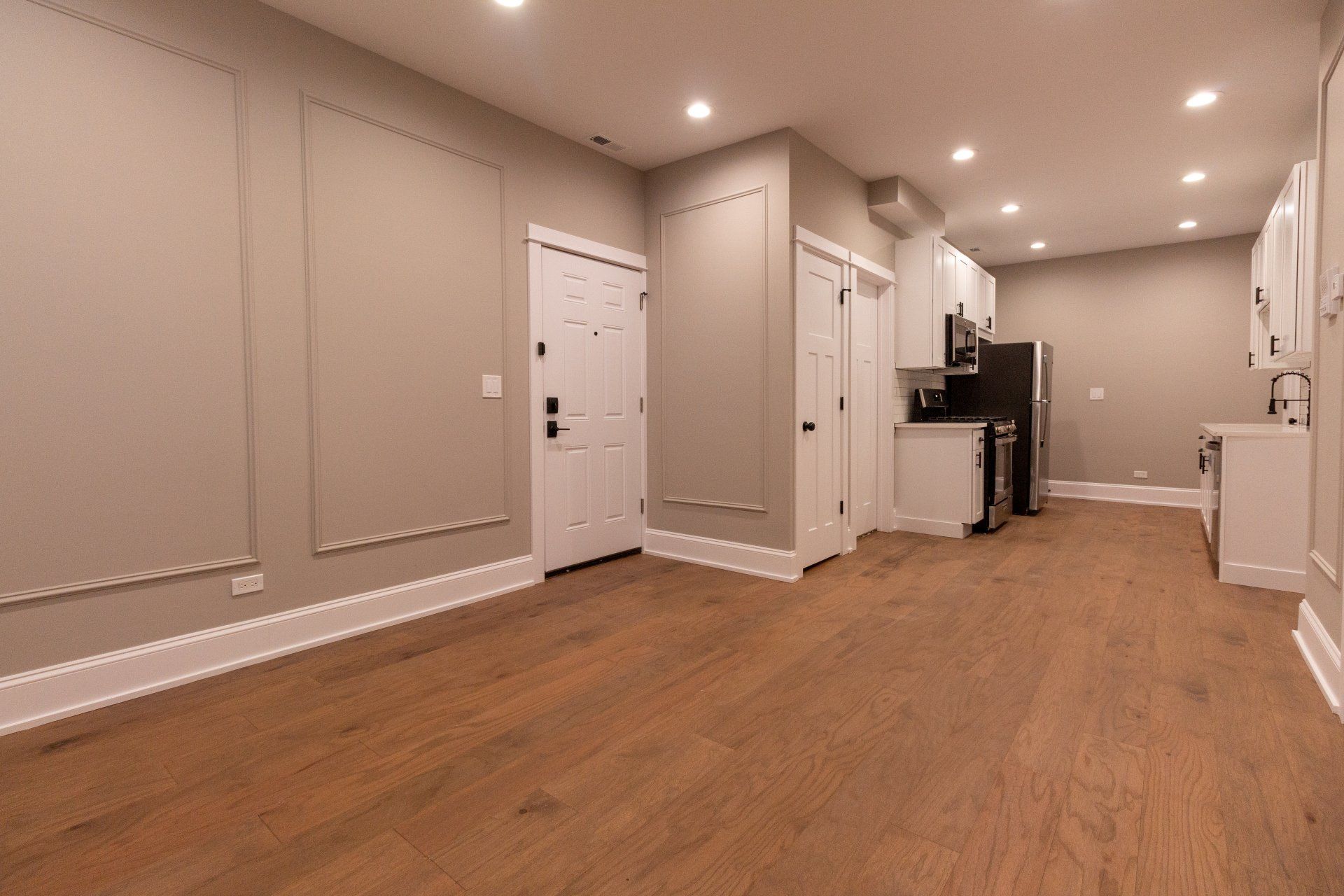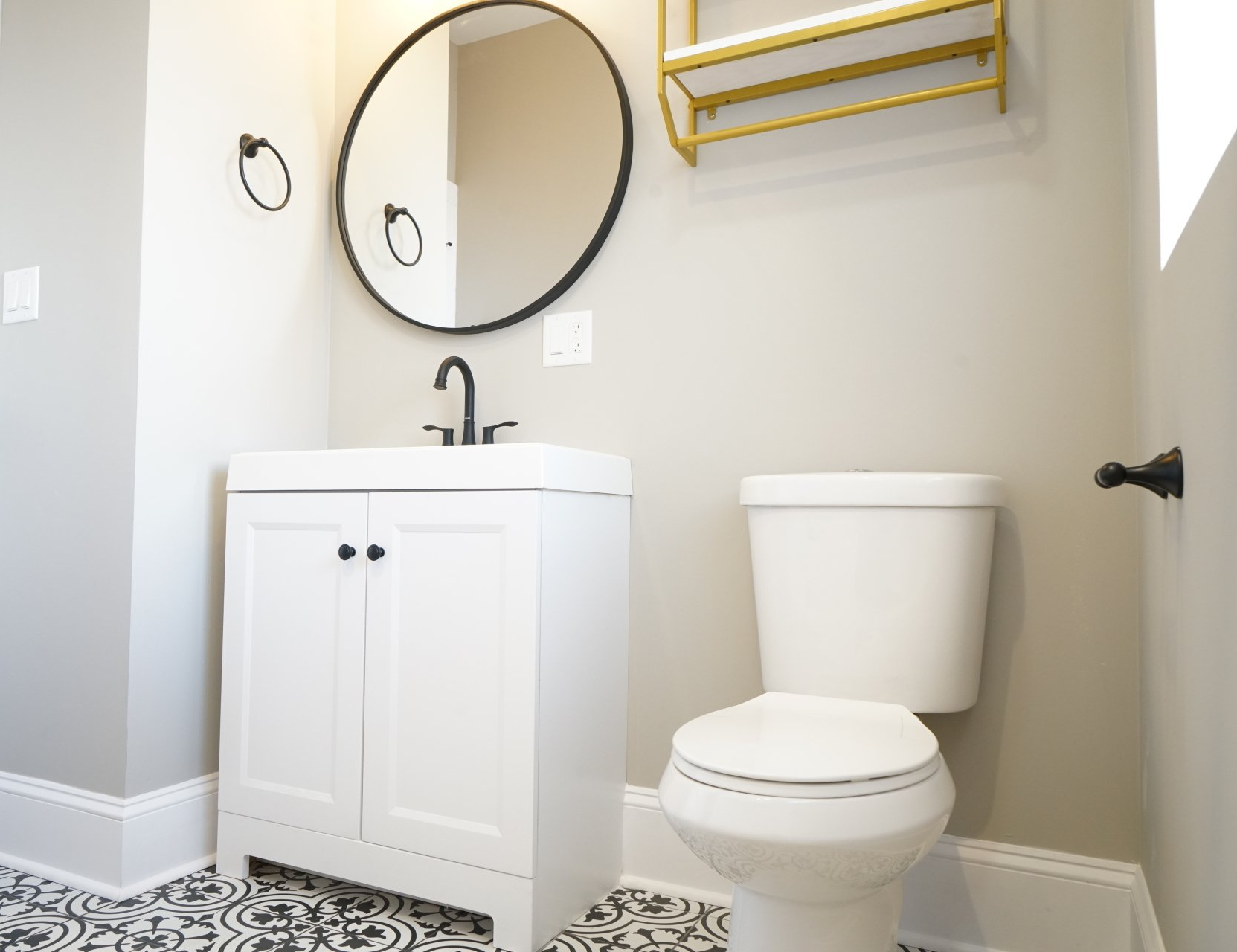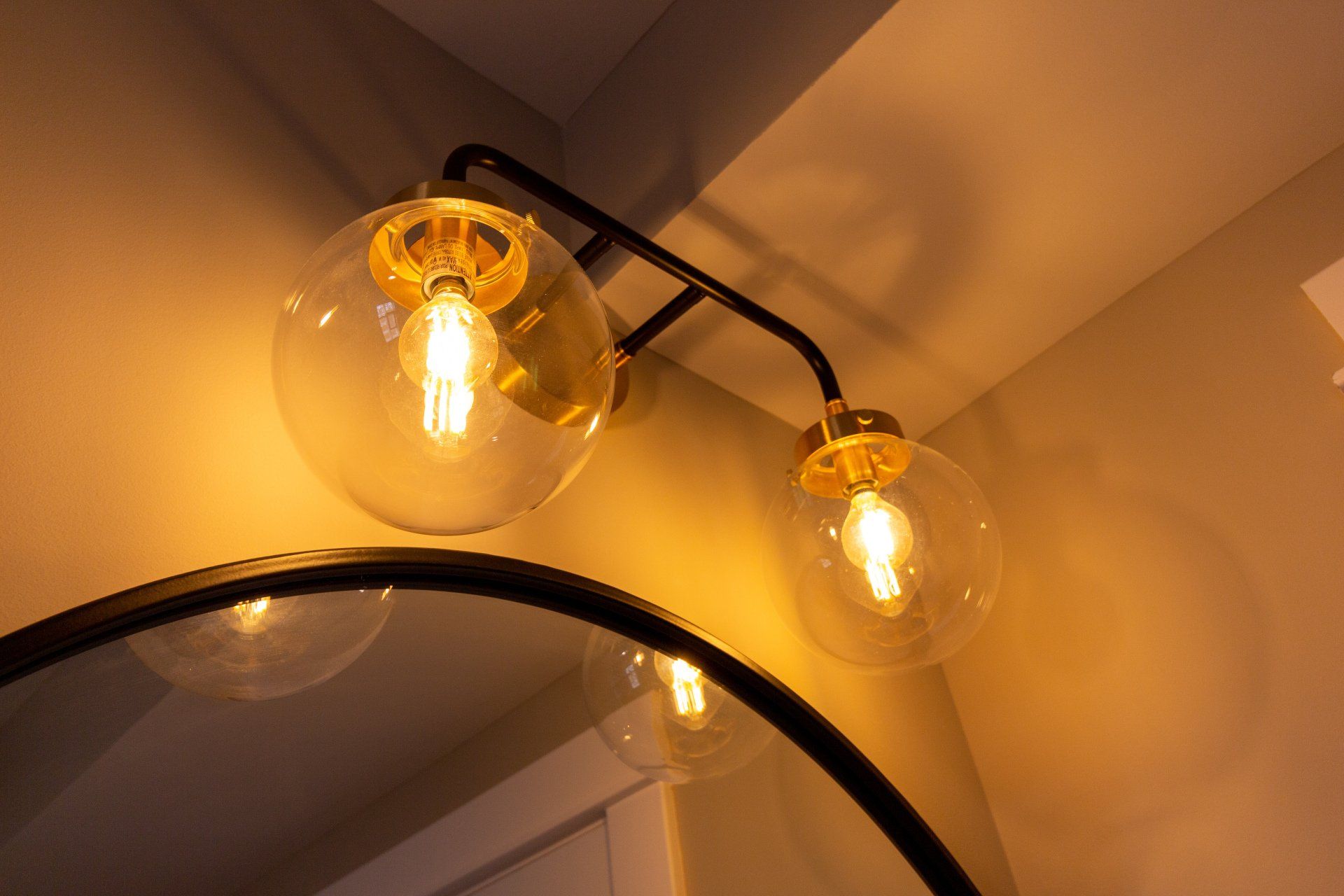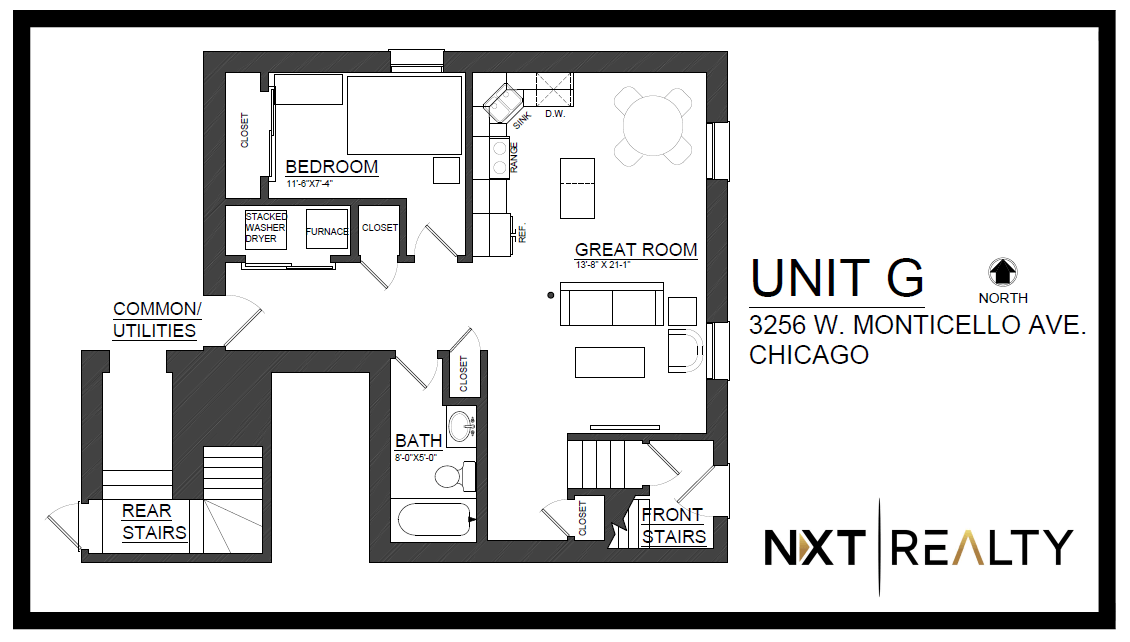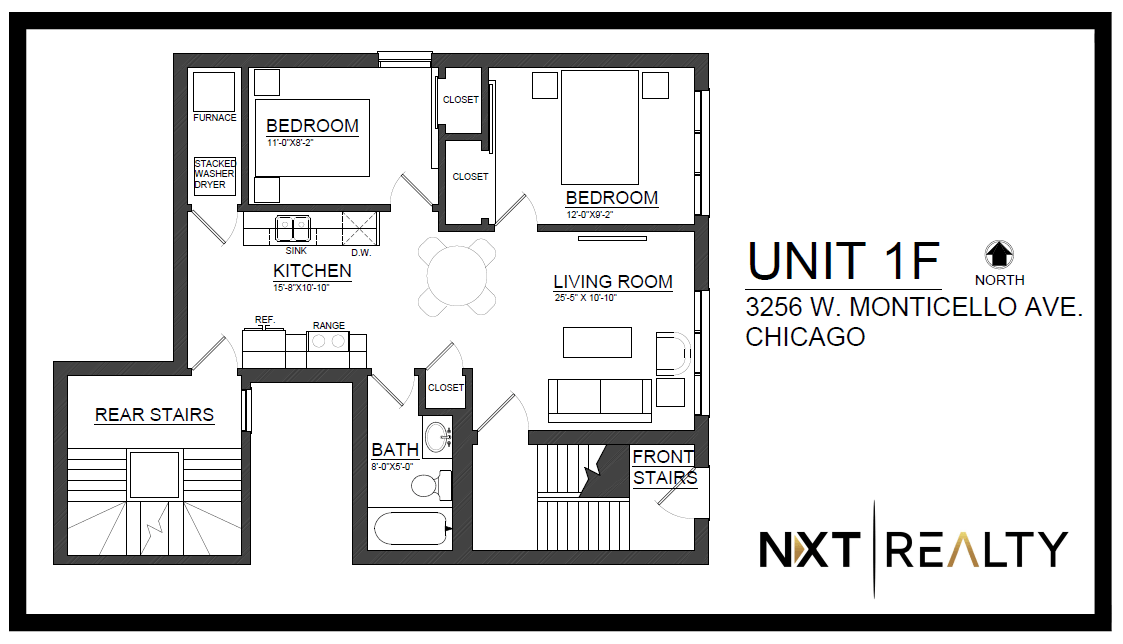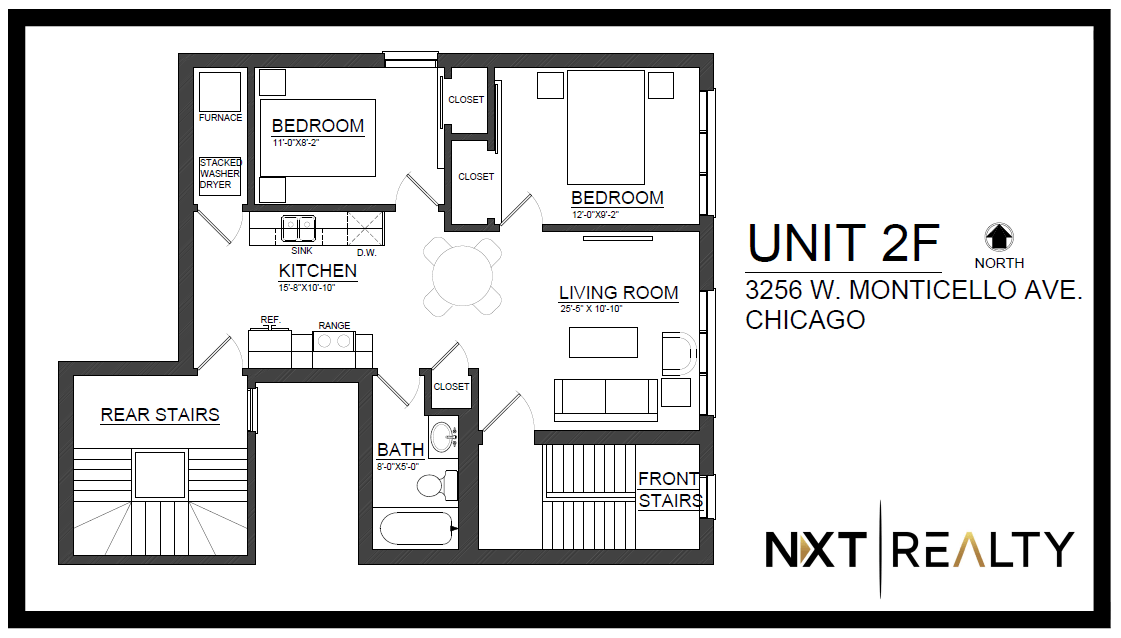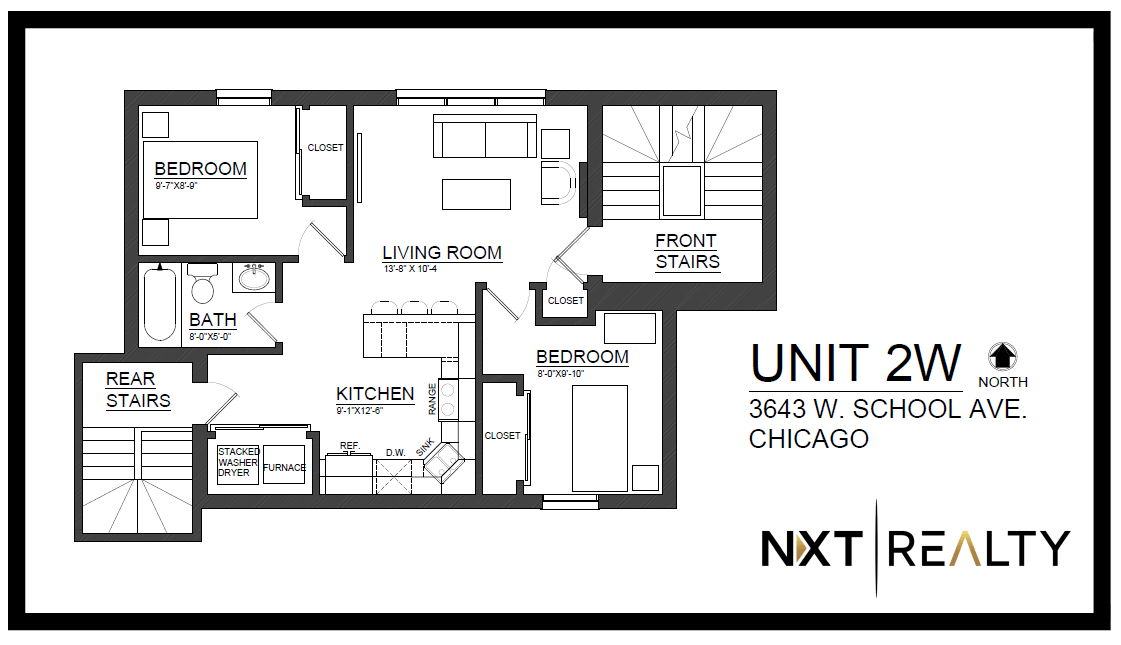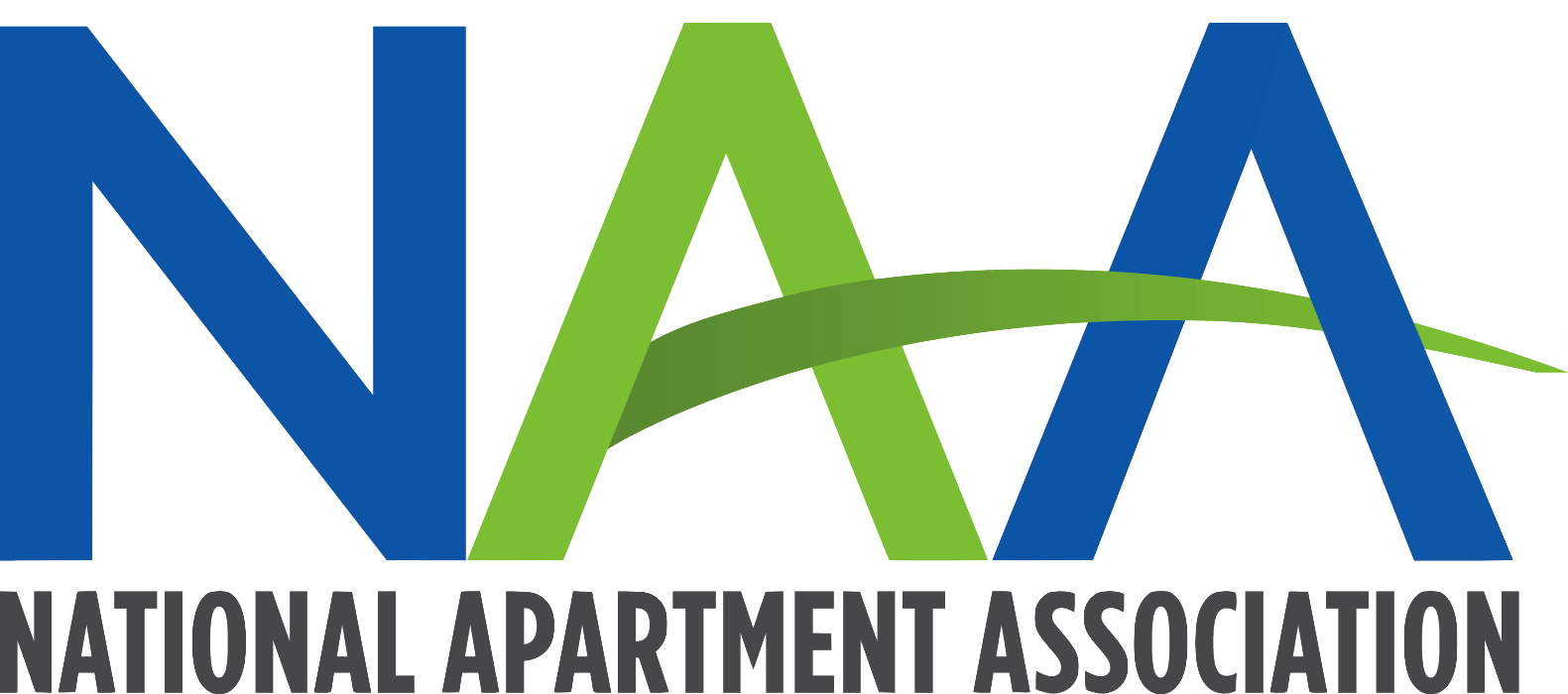W E L C O M E T O
3256 N. Monticello Ave. &
3643 W. School St.
WELCOME HOME
Discover the charm of this beautifully situated 8-unit building in the lively Avondale neighborhood. Enjoy a lifestyle brimming with convenience, as an array of shops, restaurants, and public transportation options are just a short walk away. With parks, schools, and easy access to HWY 90/94 nearby, and downtown Chicago only 5 miles away, this location truly has it all. Ample street parking is available for your guests.
Fully renovated in 2021, each unit boasts contemporary finishes and modern comforts. Experience culinary delights in kitchens featuring full stainless steel appliances, and bask in the natural light pouring through updated large windows. Stylish flooring adds to the inviting ambiance, while gas-forced central heating and air conditioning ensure year-round comfort.
This building is equipped with a smart lock system for enhanced security, an intercom for easy communication, and in-unit laundry facilities for your convenience. Lawn care and snow removal are professionally managed, allowing you to enjoy a hassle-free lifestyle.
Explore the vibrant living experience at 3256 N Monticello Ave & 3643 W School St—scroll down for more details!
BUILDING FEATURES
Eight Units
Seven 2/1s and One 1/1
Newer Mechanical:
Plumbing
Electric
Air Conditioning
Heating
Cable TV Ready
Cable TV Ready
Flooring:
Hardwood
Laundry:
In Unit
Washer/Dryer
Pets:
Cats and Dogs Allowed
2 pet maximum
ON-SITE SERVICES
Lawn Maintenance
Snow Removal
Sewage Cleaning
Trash pickup
NEIGHBORHOOD FEATURES
~1 mile radius
Brunch:
-Bakin & Eggs
-A lovely Idea
-90 Mile Cafe
-Starbucks
Lunch:
-The Art of Pizza
-Beat Kitchen
-Barra N
Booze:
-Metropolitan Brewing
-Farm Bar
-Commonwealth Tavern
Cruise:
Blue Line / Western
Groceries:
-Jewel Osco
-Mariano's
-Whole Foods
TERMS
Rent:
$1650 - $1950
Move-in Fee:
$500
Pet Fee:
$250 One-time fee per pet
Pet Rent:
$35/month per pet
Application Fee:
$75 per applicant over
18 years old.
Parking
Street; no permit
Video Tour
Hover image to take a tour.
Garden
Coming Soon...
Garden West
Coming Soon...
1 Front
Coming Soon...
1 East
Coming Soon...
1 West
Coming Soon...
2 Front
Coming Soon...
2 East
Coming Soon...
2 West
Coming Soon...
APARTMENT UNITS
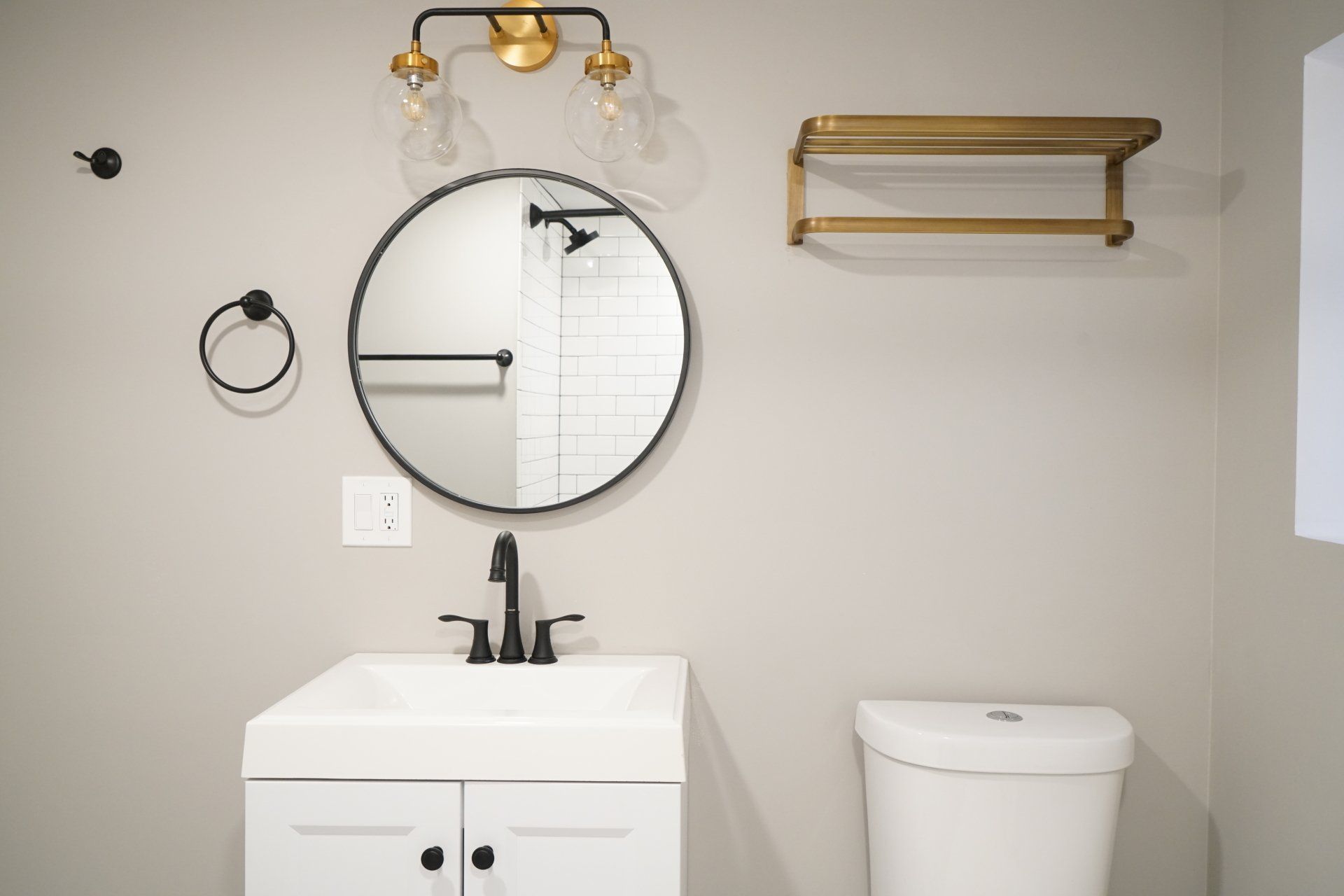
Apartment Garden (Monticello)
- 1 Bedrooms
- 1 Bathroom
- 900 Square Feet
Utilities Included
- Water
- Sewage
- Trash
Appliances Included
- Stainless Steel Appliances, Cable Ready, Dishwasher, In-Unit Washer/Dryer, Microwave Oven / Range and Refrigerator
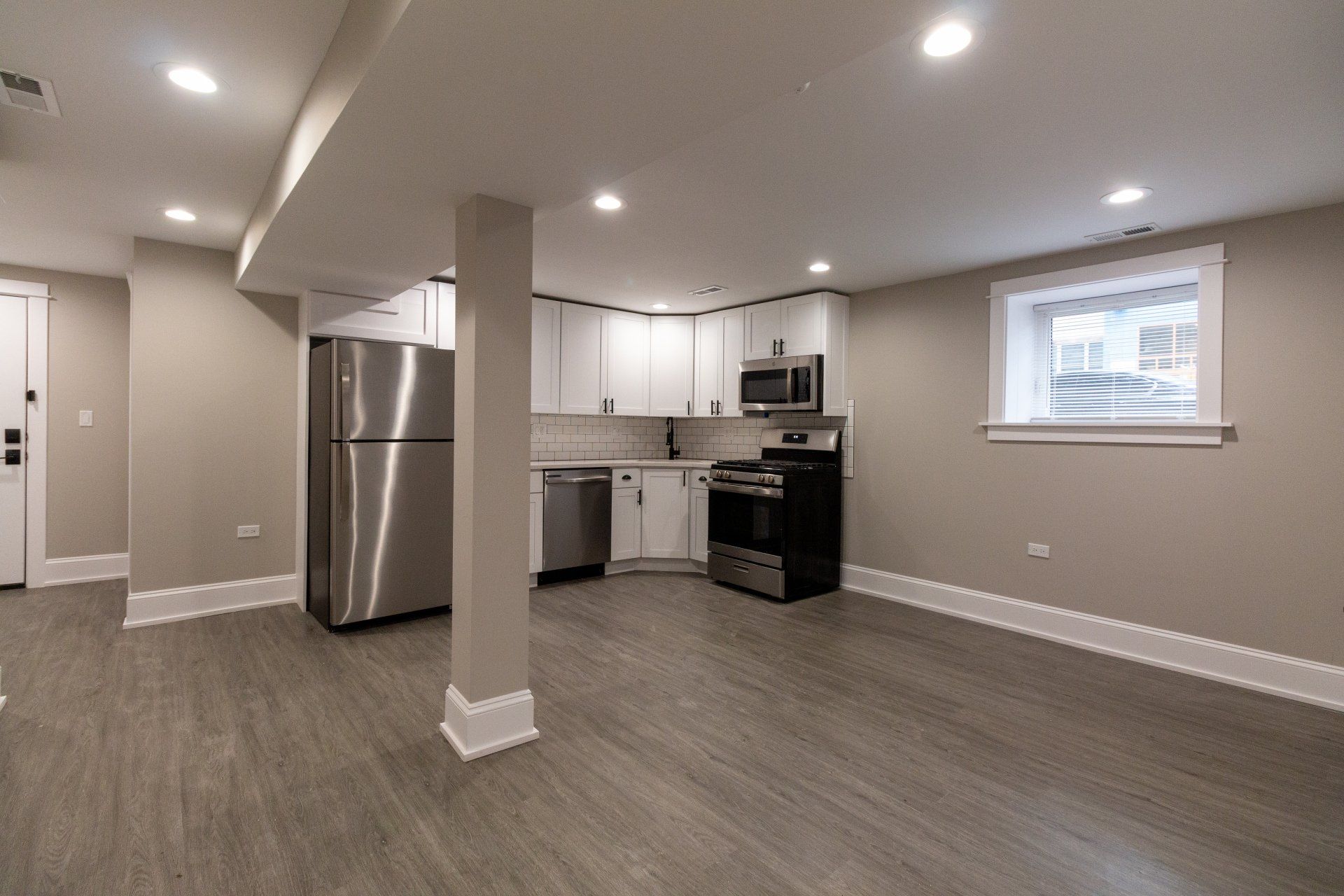
Apartment Garden West (School)
- 2 Bedrooms
- 1 Bathroom
- 800 Square Feet
Utilities Included
- Water
- Sewage
- Trash
Appliances Included
- Stainless Steel Appliances, Cable Ready, Dishwasher, In-Unit Washer/Dryer, Microwave Oven / Range and Refrigerator
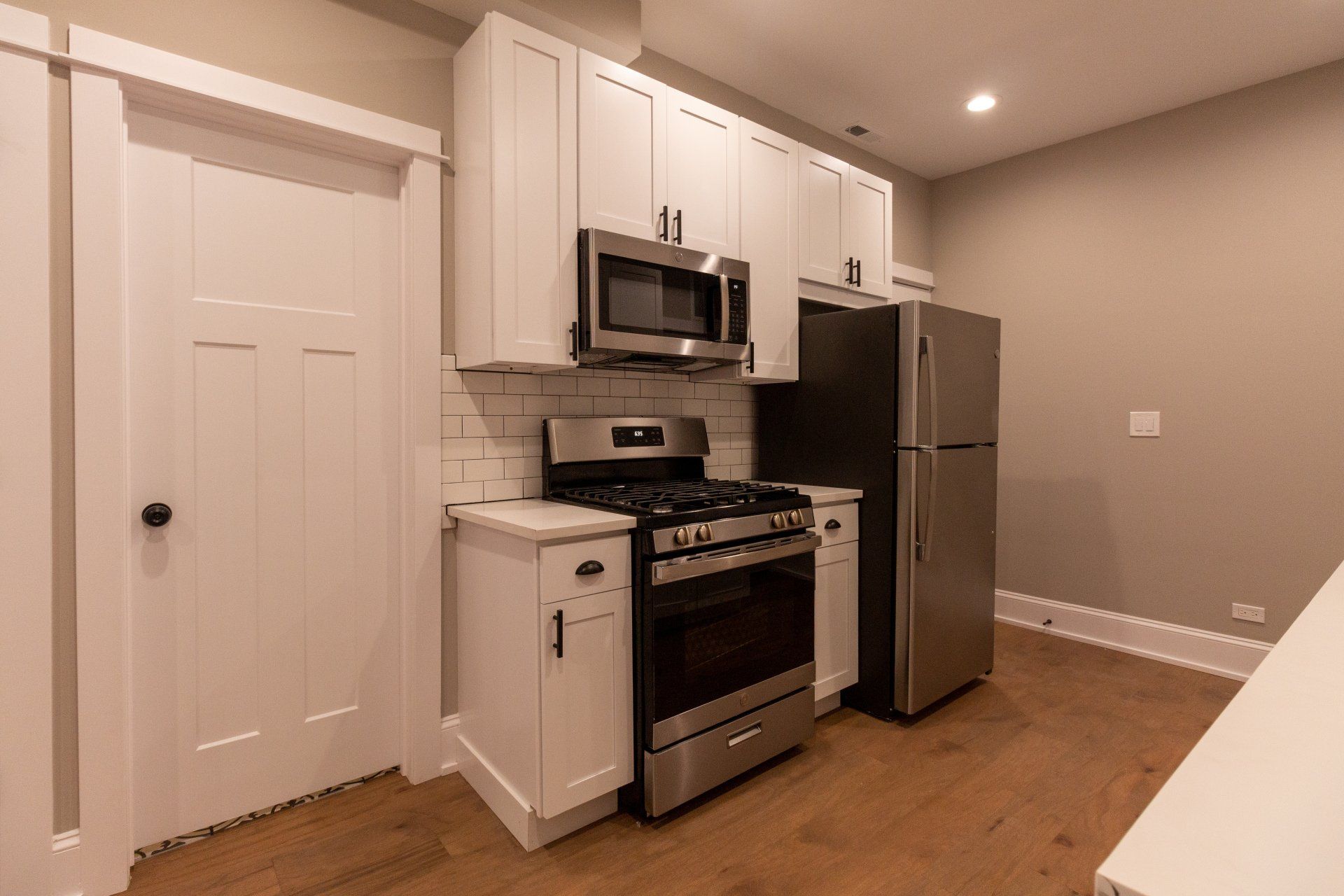
Apartment 1 Front (Monticello)
- 2 Bedrooms
- 1 Bathroom
- 1000 Square Feet
Utilities Included
- Water
- Sewage
- Trash
Appliances Included
- Stainless Steel Appliances, Cable Ready, Dishwasher, In-Unit Washer/Dryer, Microwave Oven / Range and Refrigerator
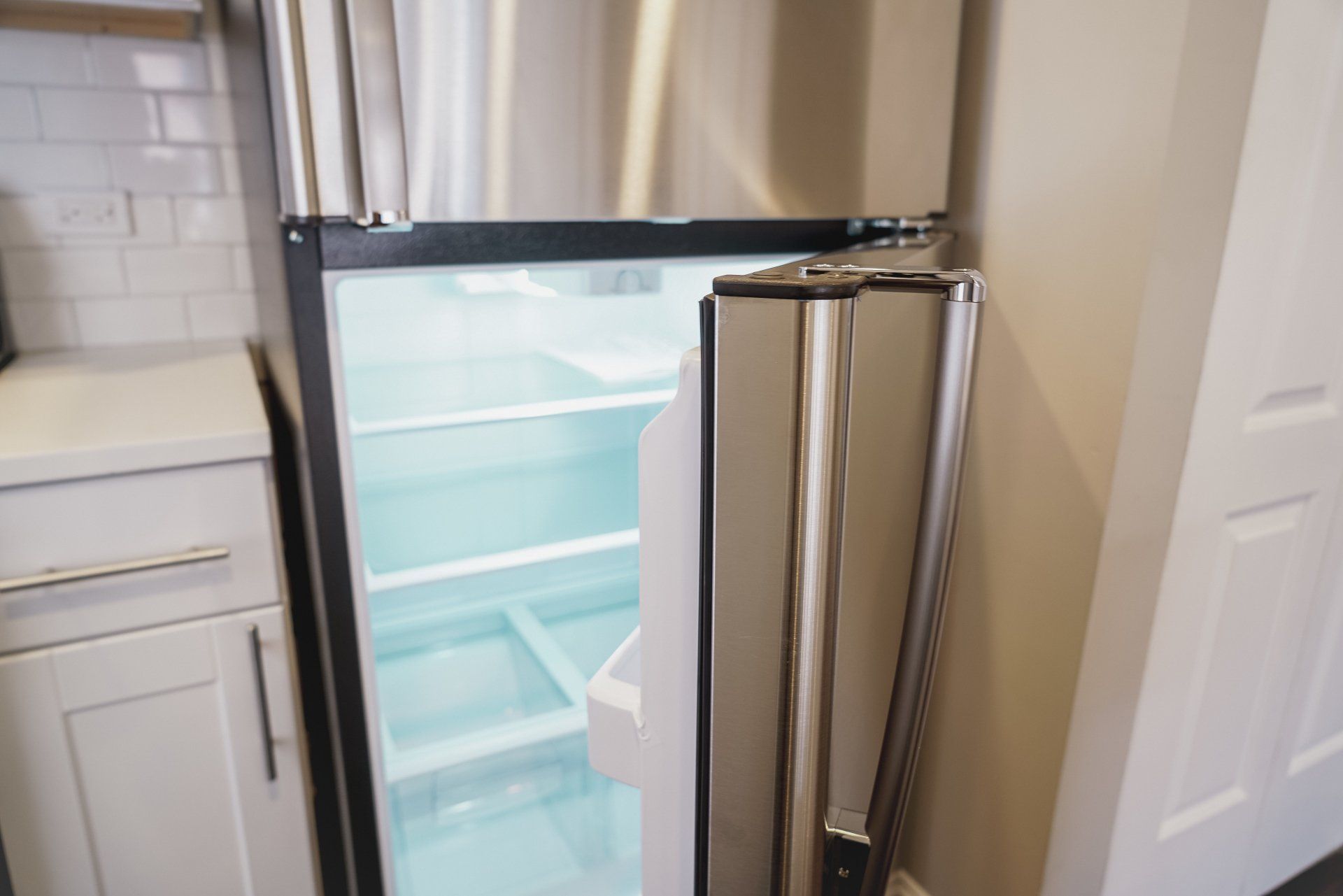
Apartment 1 East (School)
- 2 Bedrooms
- 1 Bathroom
- 900 Square Feet
Utilities Included
- Water
- Sewage
- Trash
Appliances Included
- Stainless Steel Appliances, Cable Ready, Dishwasher, In-Unit Washer/Dryer, Microwave Oven / Range and Refrigerator
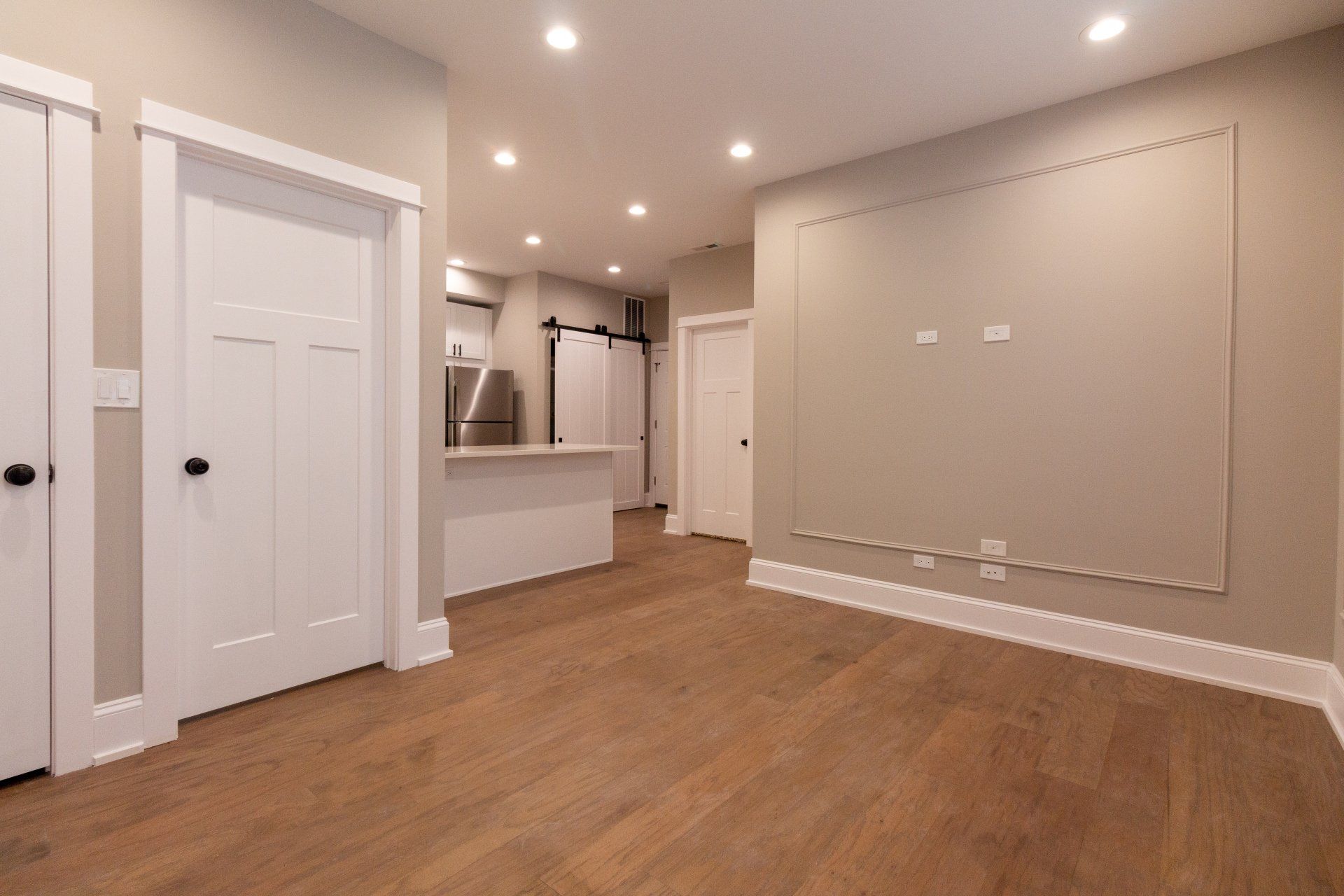
Apartment 1 West (School)
- 2 Bedrooms
- 1 Bathroom
- 800 Square Feet
Utilities Included
- Water
- Sewage
- Trash
Appliances Included
- Stainless Steel Appliances, Cable Ready, Dishwasher, In-Unit Washer/Dryer, Microwave Oven / Range and Refrigerator

Apartment 2 Front (Monticello)
- 2 Bedrooms
- 1 Bathroom
- 1000 Square Feet
Utilities Included
- Water
- Sewage
- Trash
Appliances Included
- Stainless Steel Appliances, Cable Ready, Dishwasher, In-Unit Washer/Dryer, Microwave Oven / Range and Refrigerator
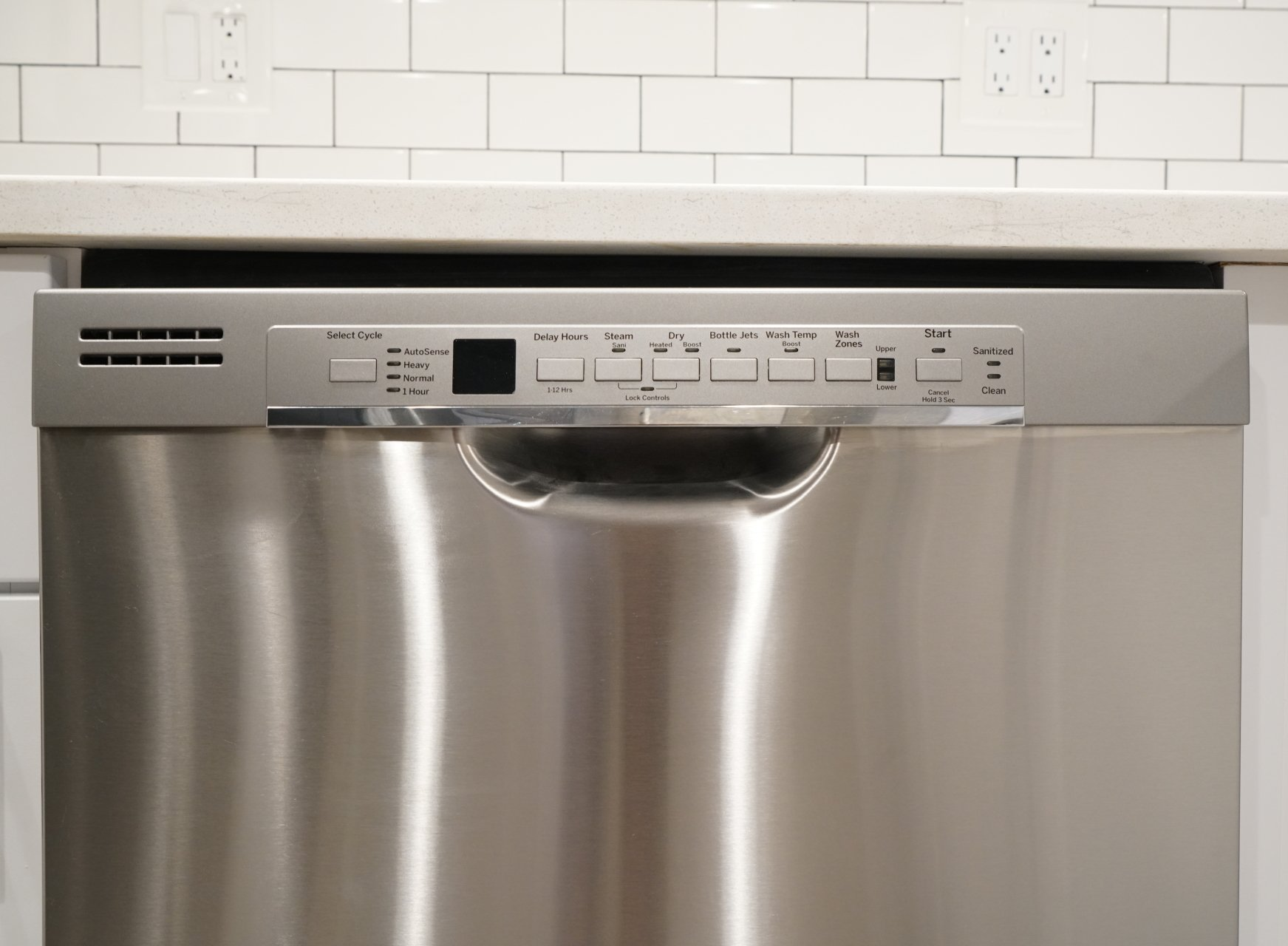
Apartment 2 East (School)
- 2 Bedrooms
- 1 Bathroom
- 1000 Square Feet
Utilities Included
- Water
- Sewage
- Trash
Appliances Included
- Stainless Steel Appliances, Cable Ready, Dishwasher, In-Unit Washer/Dryer, Microwave Oven / Range and Refrigerator
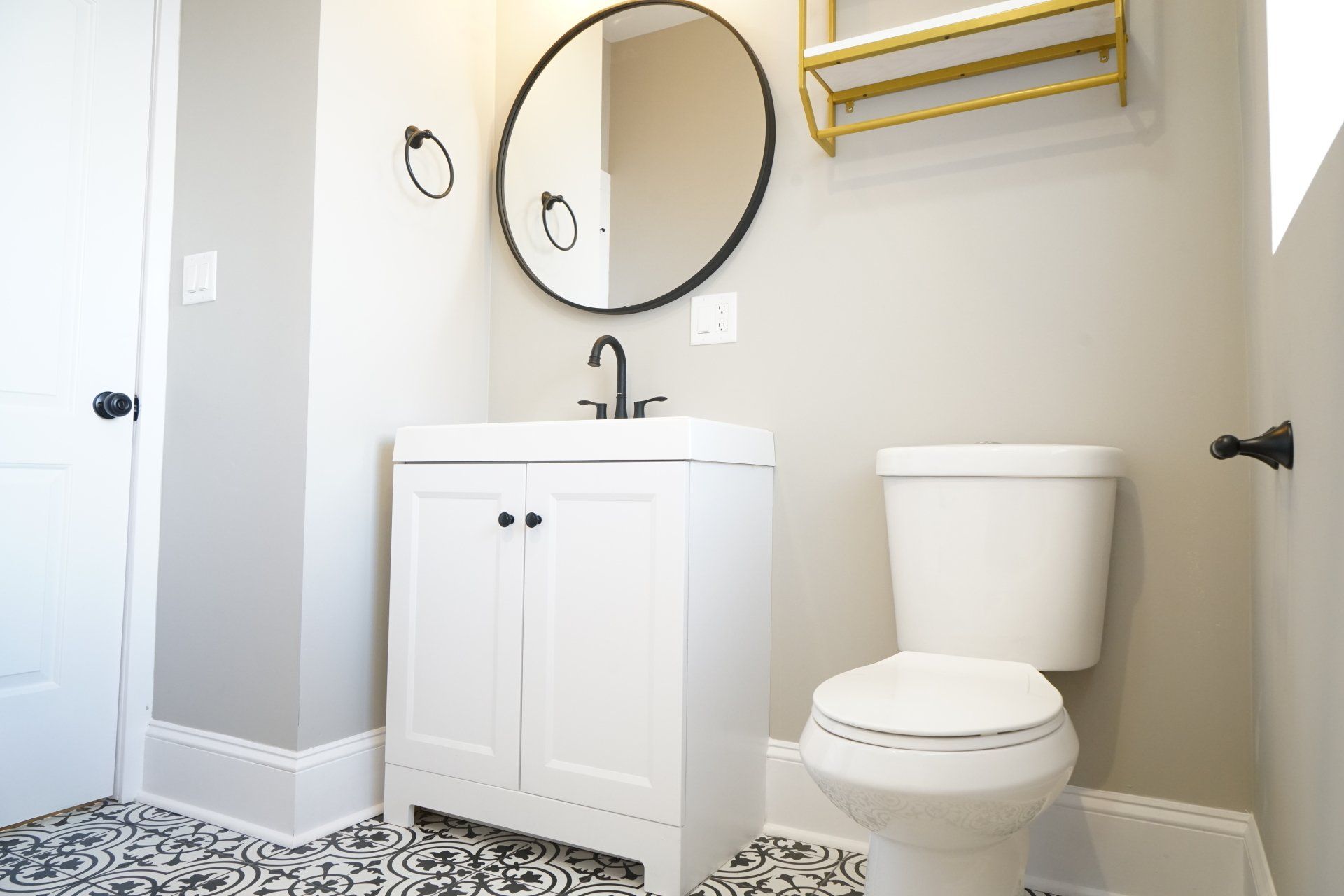
Apartment 2 West (School)
- 2 Bedrooms
- 1 Bathroom
- 900 Square Feet
Utilities Included
- Water
- Sewage
- Trash
Appliances Included
- Stainless Steel Appliances, Cable Ready, Dishwasher, In-Unit Washer/Dryer, Microwave Oven / Range and Refrigerator
Floor Plans
Click on an image to see floorplan.FIND YOUR NEW HOME TODAY
3256 N Monticello Ave., Chicago, IL 60618
info@NXTRealty.com
312-550-1215
Contact
Leasing312-550-2593showings@nxtrealty.com
Office
312-550-1215
info@nxtrealty.com


