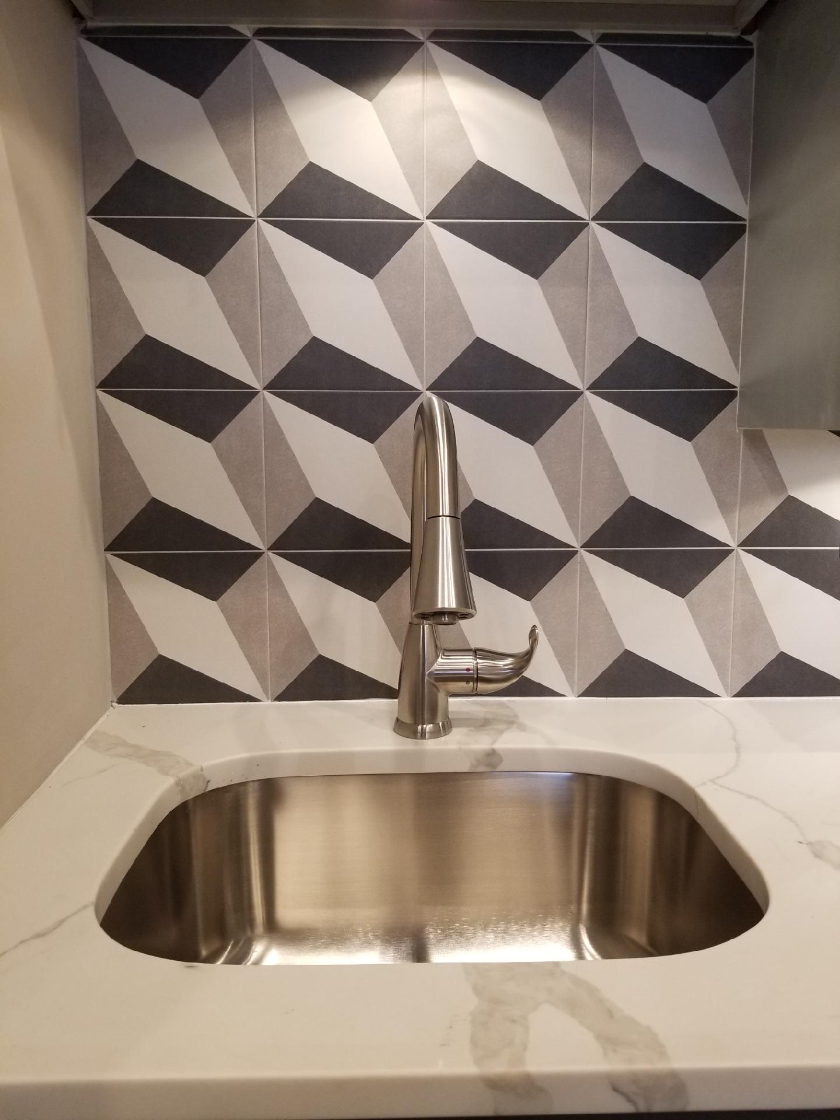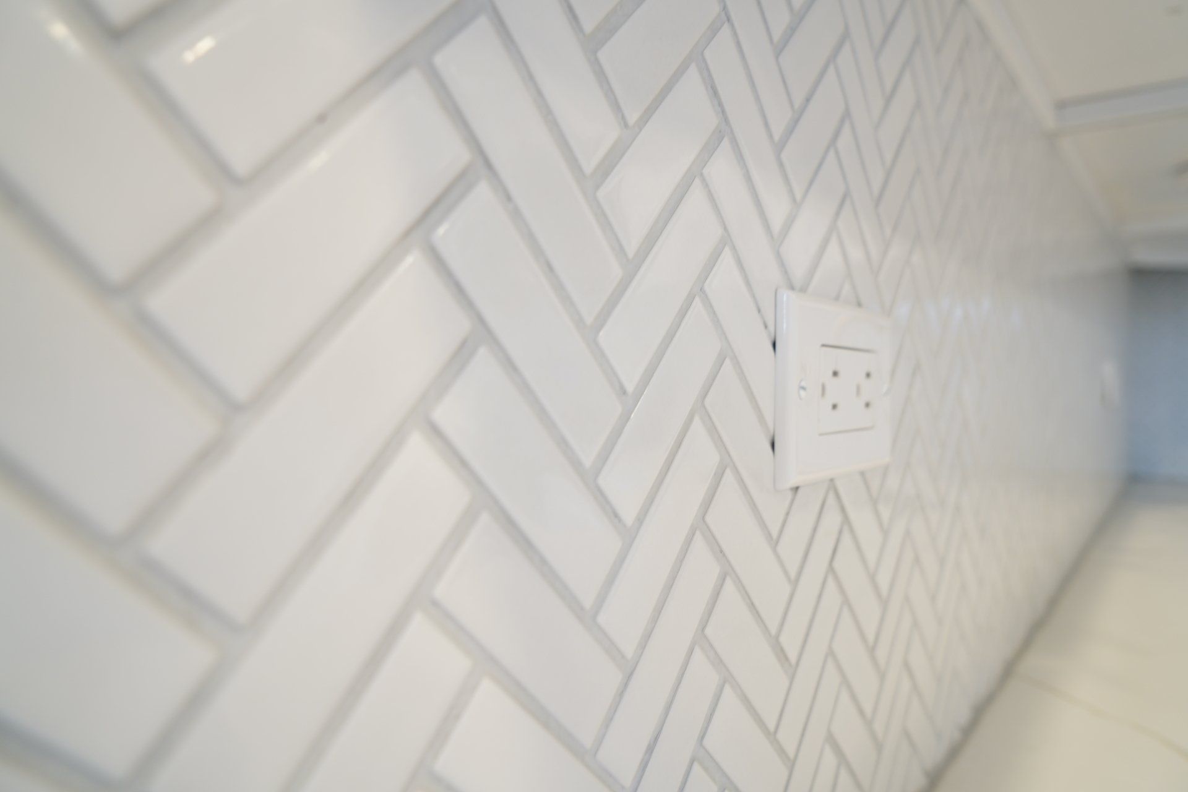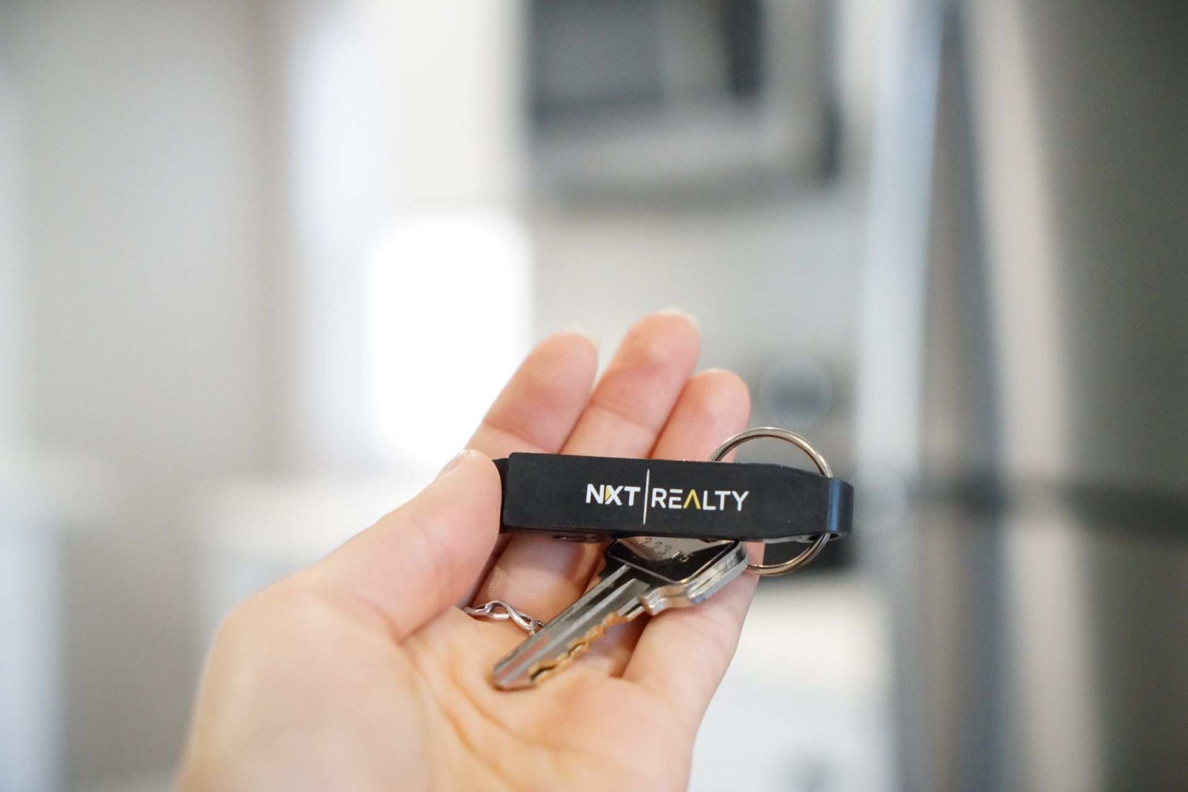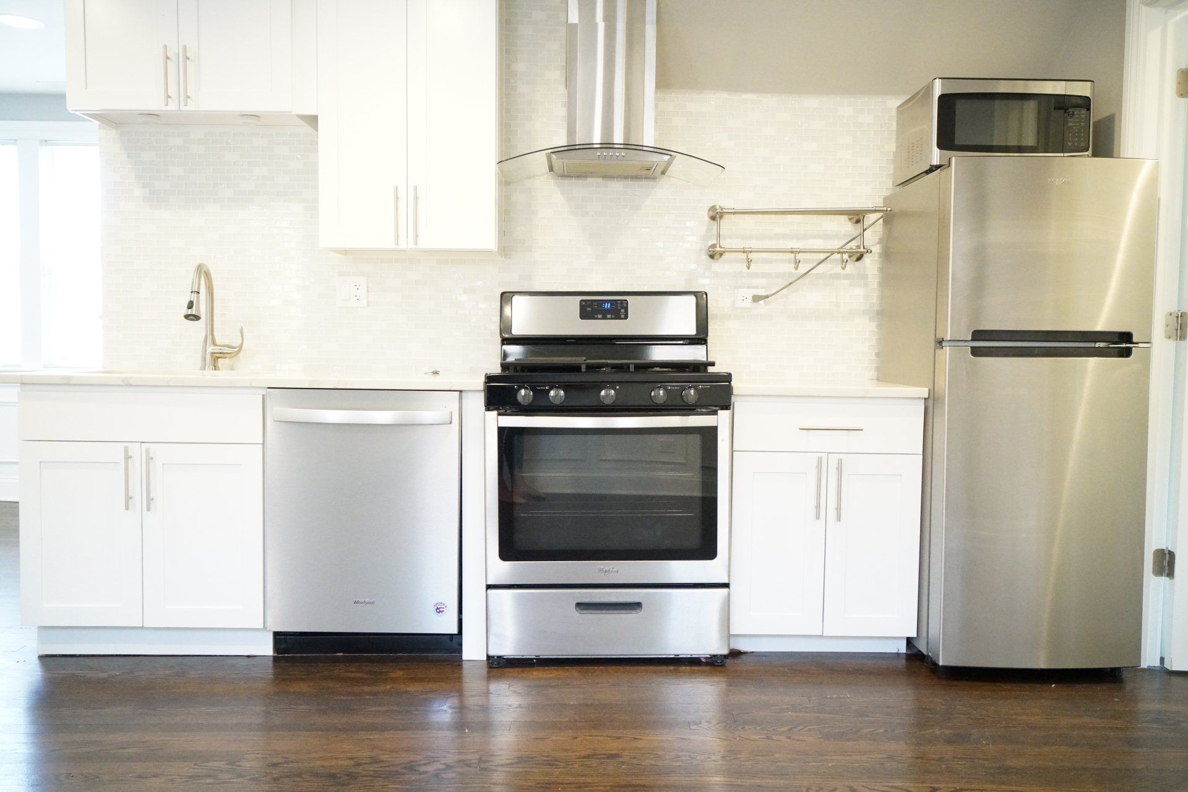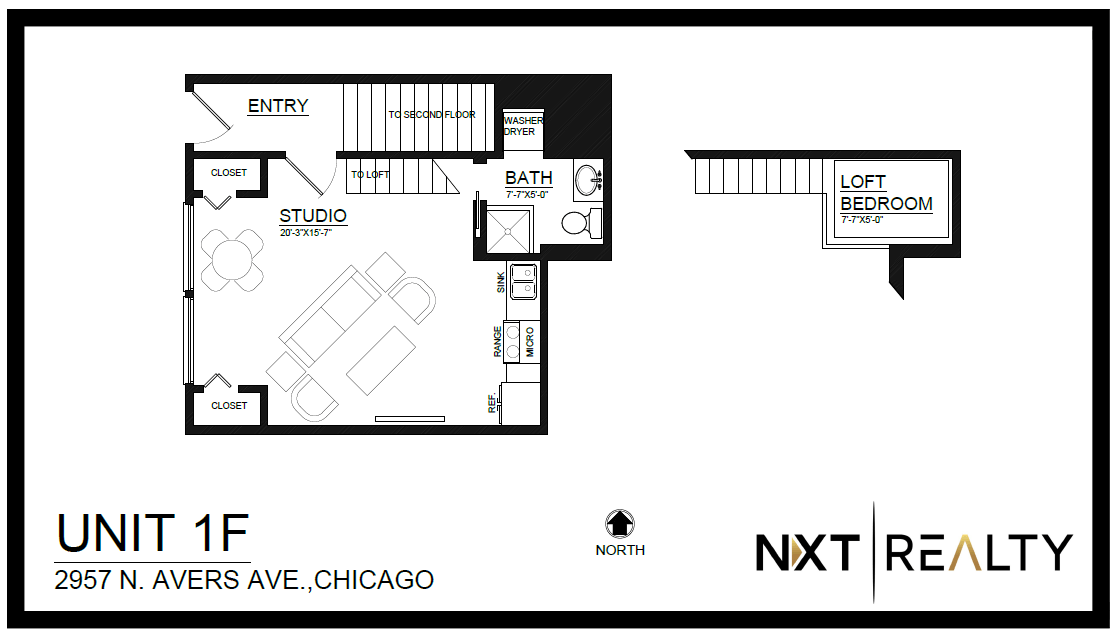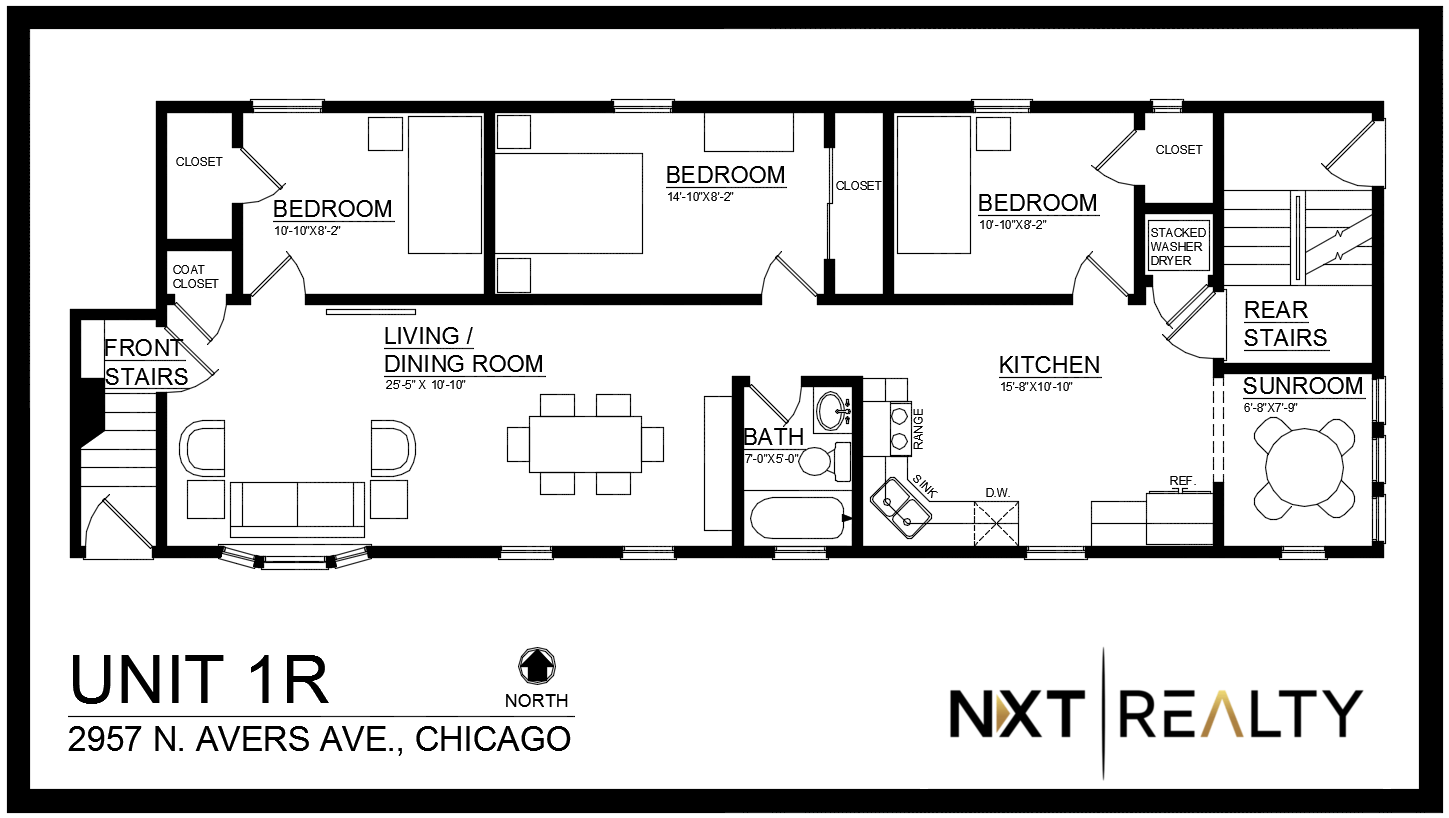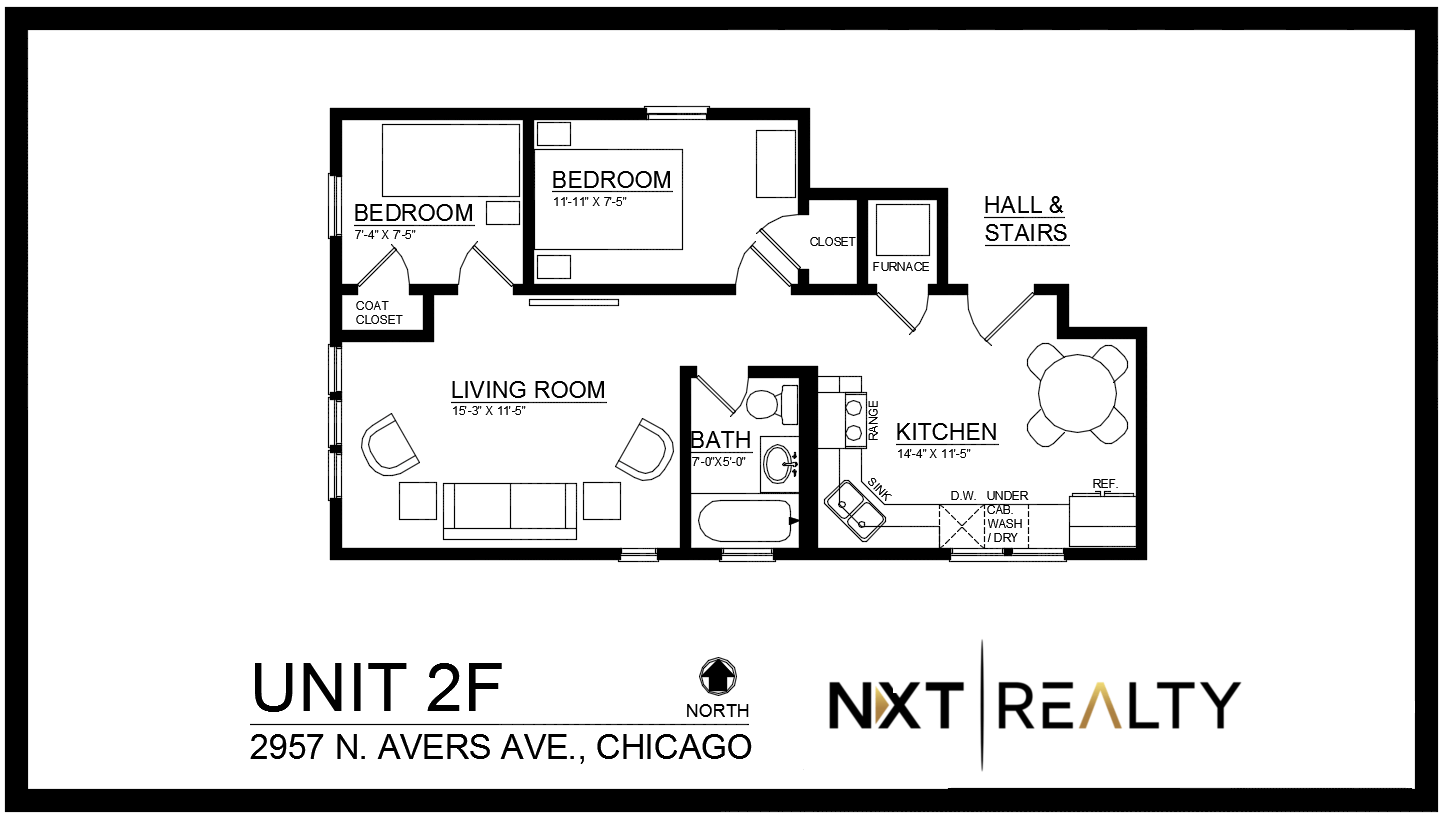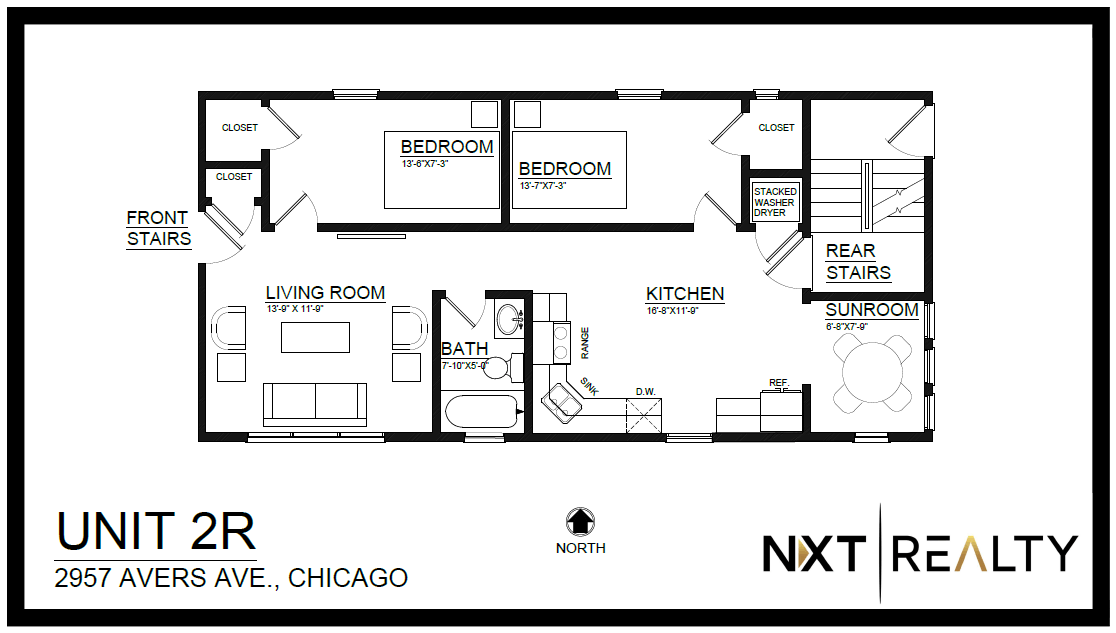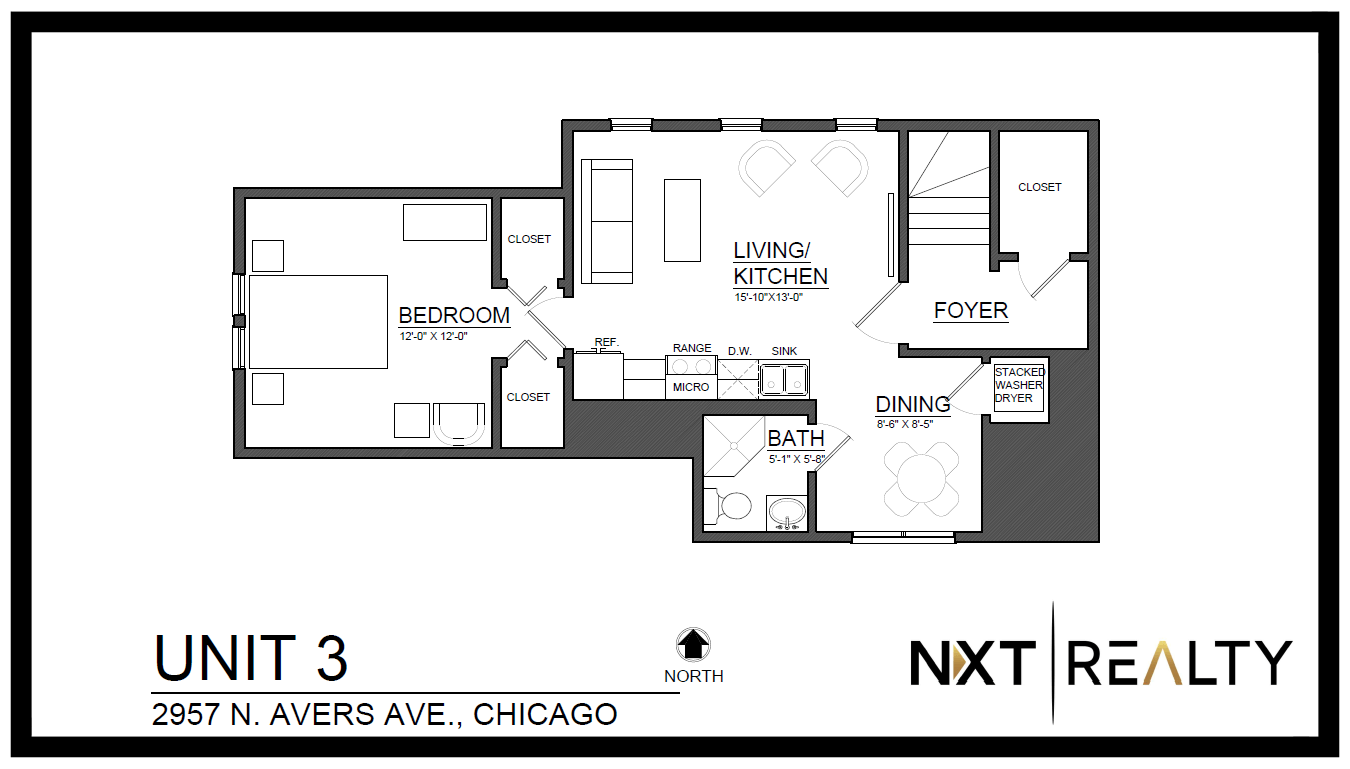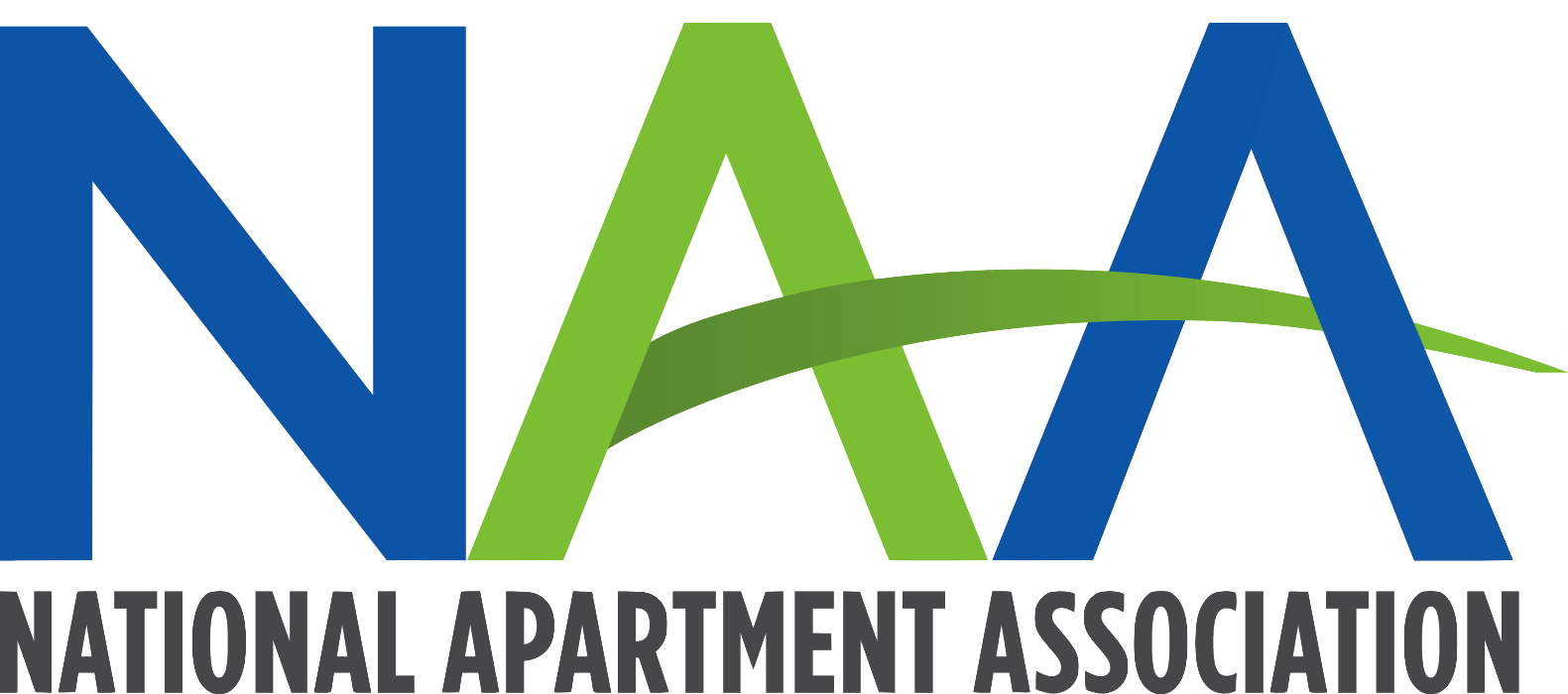W E L C O M E T O
2957 N. Avers Ave.
WELCOME HOME
Step into the inviting atmosphere of this delightful 5-unit building, perfectly positioned in a peaceful neighborhood. Just a short walk from the vibrant Milwaukee Ave, you’ll find a treasure trove of acclaimed restaurants, shops, and parks, all while enjoying easy access to the Blue Line and HWY 90/94. Plus, your guests will appreciate the ample street parking available!
Completely renovated in 2019, these apartments exude modern elegance with chic Calacatta quartz countertops, stylish white shaker cabinets, and sleek stainless steel appliances. The open layout creates a spacious feel, enhanced by large windows that flood your home with natural light. Enjoy the convenience of in-unit laundry and cable/media readiness, making life easy and comfortable.
Ready to embrace a lifestyle of ease and charm? Scroll down for more details!
BUILDING FEATURES
FIVE Units
Two 2/1’s, One 3/1,
and Two 1/1’s
Newer Mechanical:
Plumbing
Electric
Air Conditioning
Heating
Cable TV Ready
Cable TV Ready
Flooring:
Hardwood
Laundry:
In Unit
Washer/Dryer
Pets:
Cats and Dogs Allowed
2 pet maximum
ON-SITE SERVICES
Lawn Maintenance
Snow Removal
Sewage Cleaning
Trash pickup
NEIGHBORHOOD FEATURES
~1 mile radius
Brunch:
- Brew Brew Coffee & Tea
-Reno
- Cozy Corners
Lunch:
- L'Patron
-Giordano's
- Jibaritos y Mas
Booze:
- Burlington Bar
-Lost Lake
Cruise:
Blue Line / Logan Square
Groceries:
- Tony's Fresh Market
- Aldi
- Cermak Fresh Market
TERMS
Rent:
$1295 - $1950
Move-in Fee:
$500
Pet Fee:
$250 One-time fee per pet
Pet Rent:
$35/month per pet
Application Fee:
$75 per applicant over
18 years old.
Parking
Garage; 2 spaces
$150/month
Video Tour
Hover image to take a tour.
1 Front
Coming Soon...
1 Rear
Coming Soon...
2 Front
TAKE A TOUR2 Rear
TAKE A TOURUnit 3
TAKE A TOURAPARTMENT UNITS
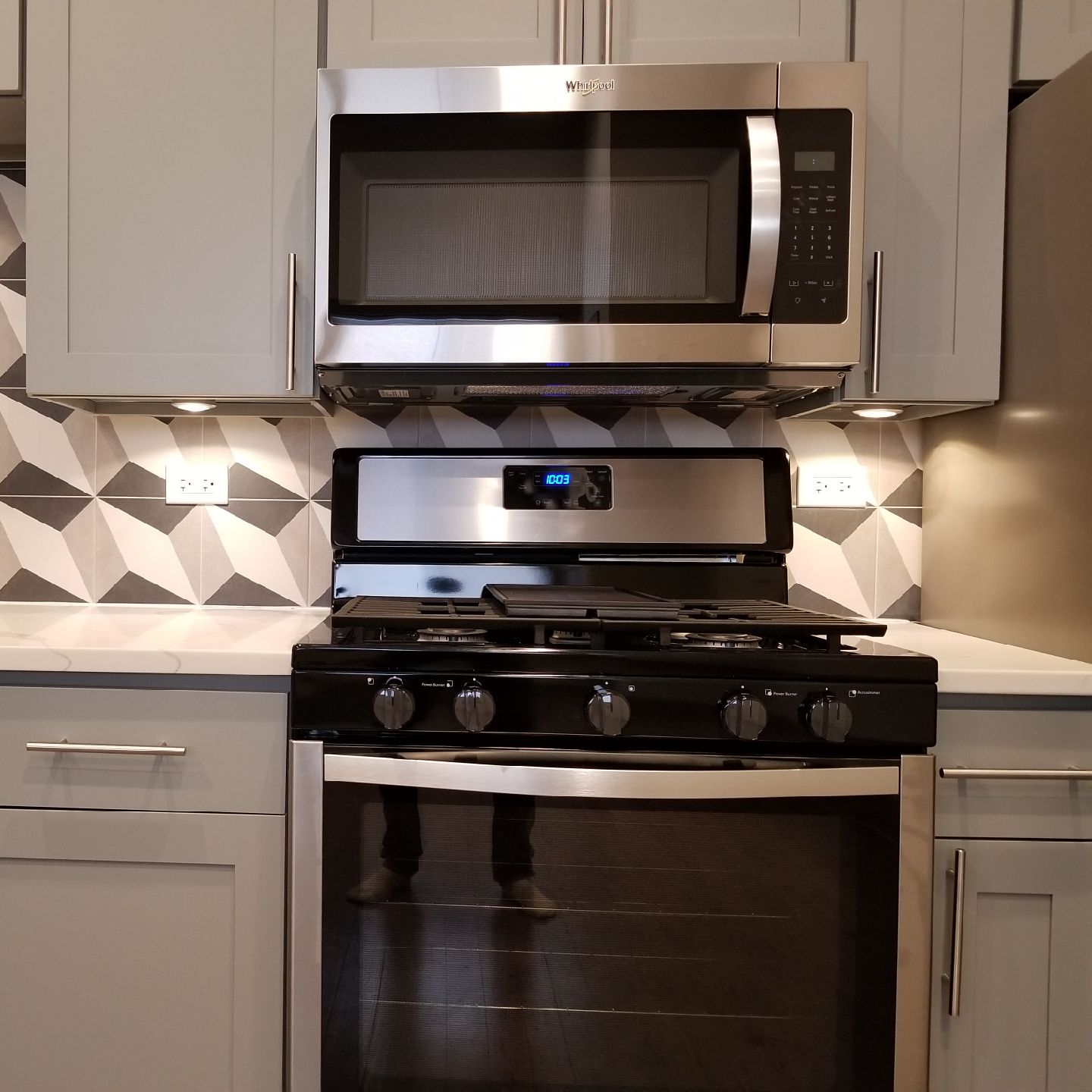
Apartment 1 Front
- 1 Bedrooms
- 1 Bathrooms
- 500 Square Feet
Utilities Included
- Water
- Sewage
- Trash
Appliances Included
- Stainless Steel Appliances, Cable Ready, Dishwasher, In-Unit Washer/Dryer, Microwave Oven / Range and Refrigerator
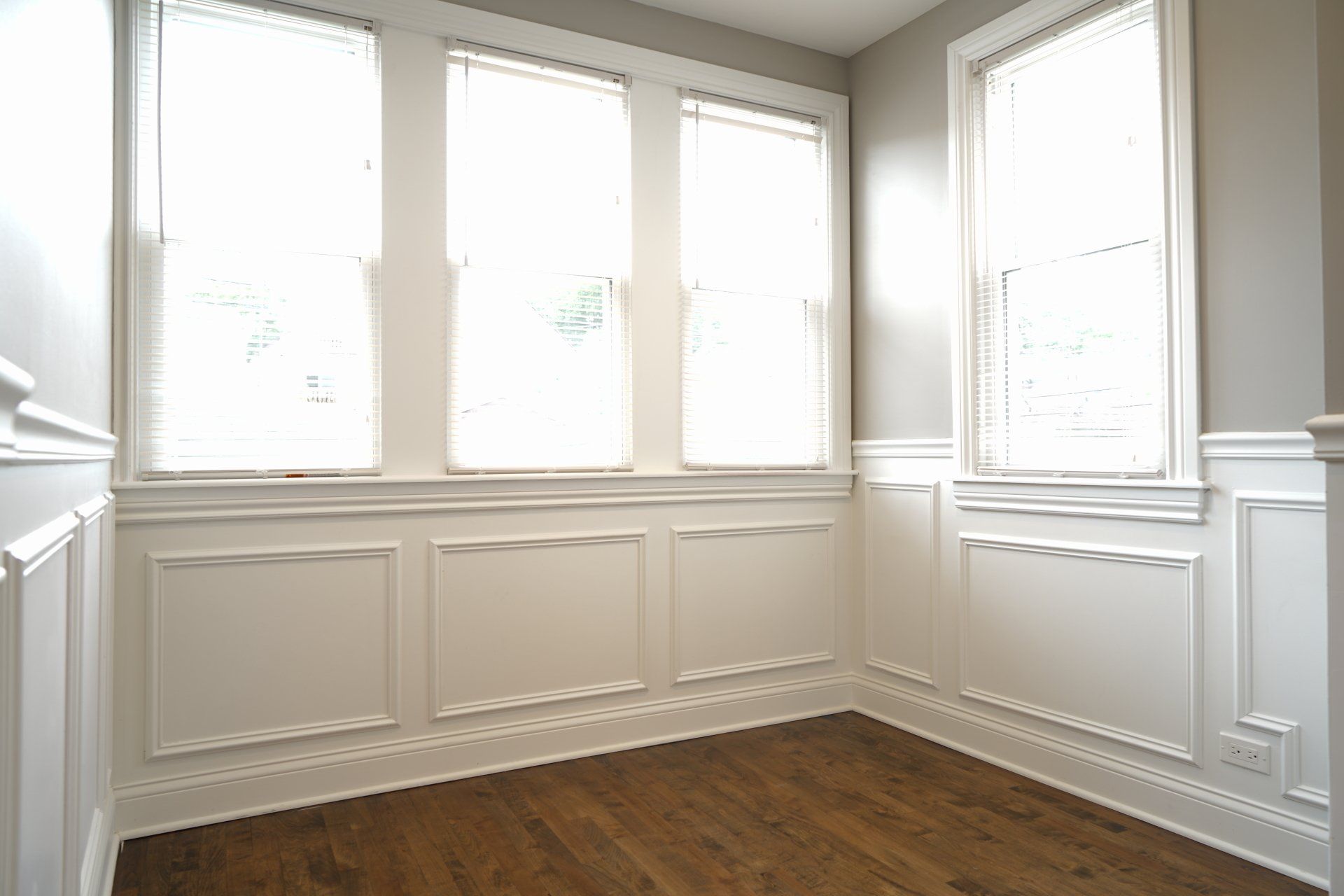
Apartment 1 Rear
- 3 Bedrooms
- 1 Bathrooms
- 1500 Square Feet
Utilities Included
- Water
- Sewage
- Trash
Appliances Included
- Stainless Steel Appliances, Cable Ready, Dishwasher, In-Unit Washer/Dryer, Microwave Oven / Range and Refrigerator
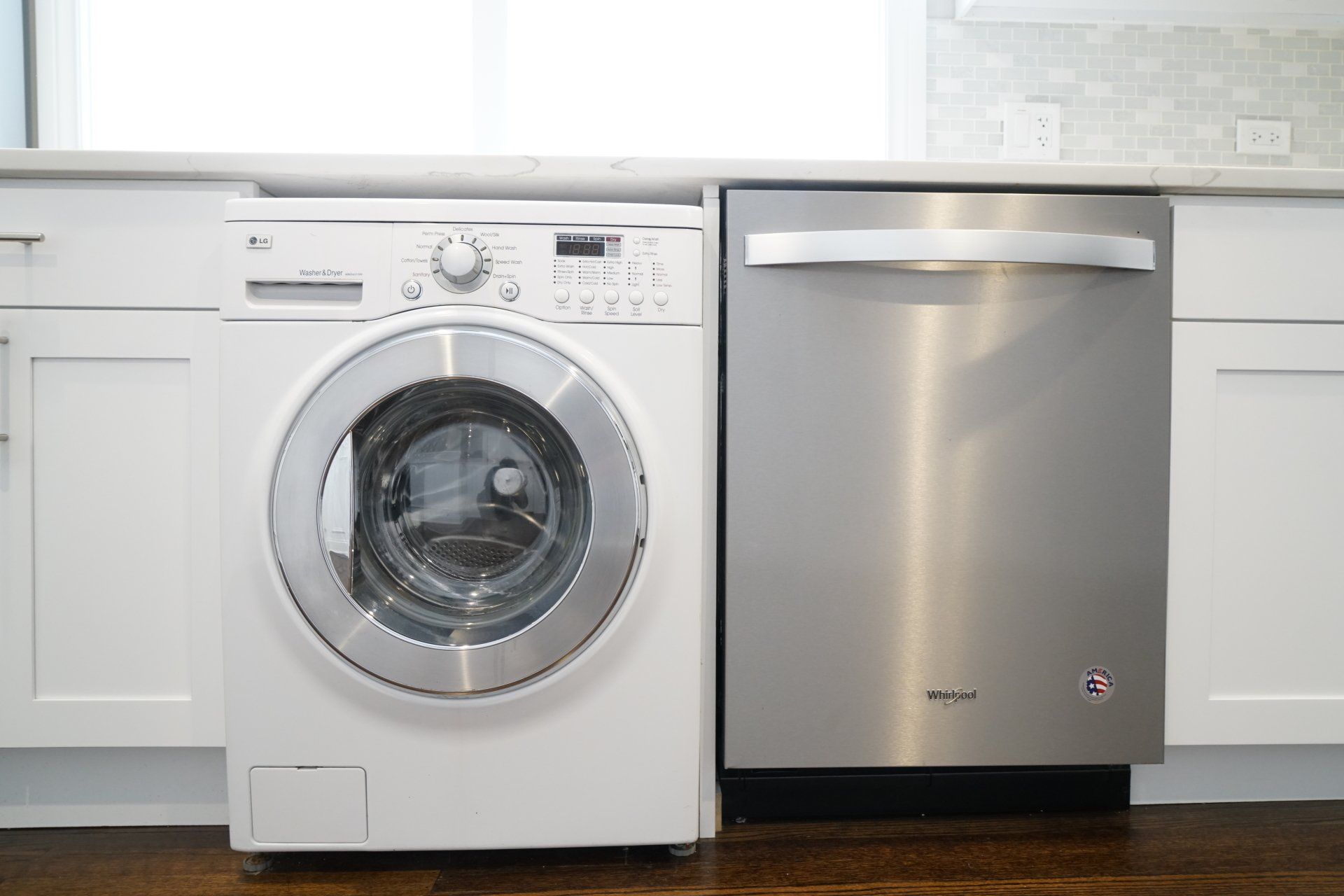
Apartment 2 Front
- 2 Bedrooms
- 1 Bathrooms
- 900 Square Feet
Utilities Included
- Water
- Sewage
- Trash
Appliances Included
- Stainless Steel Appliances, Cable Ready, Dishwasher, In-Unit Washer/Dryer, Microwave Oven / Range and Refrigerator
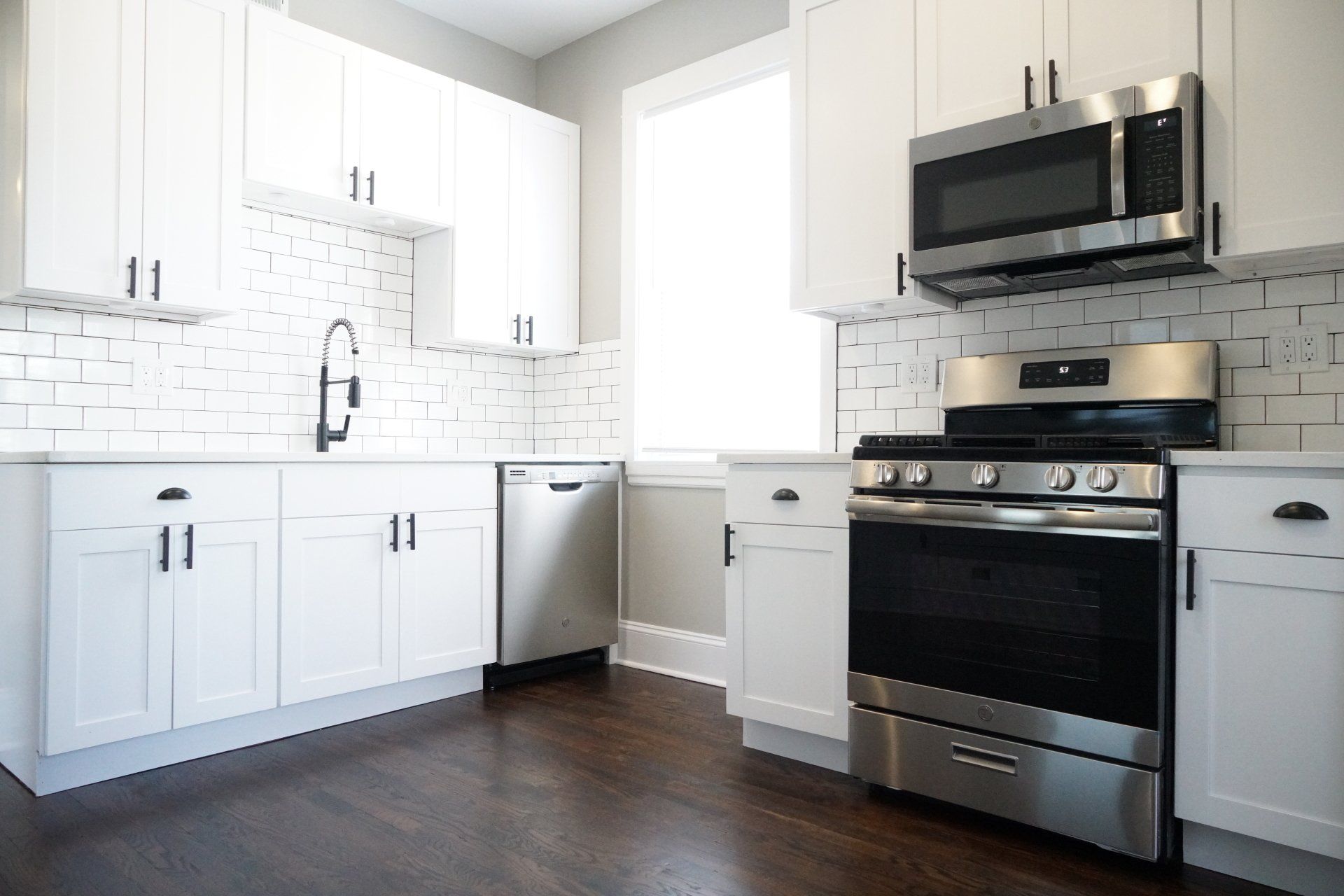
Apartment 2 Rear
- 2 Bedrooms
- 1 Bathrooms
- 1200 Square Feet
Utilities Included
- Water
- Sewage
- Trash
Appliances Included
- Stainless Steel Appliances, Cable Ready, Dishwasher, In-Unit Washer/Dryer, Microwave Oven / Range and Refrigerator
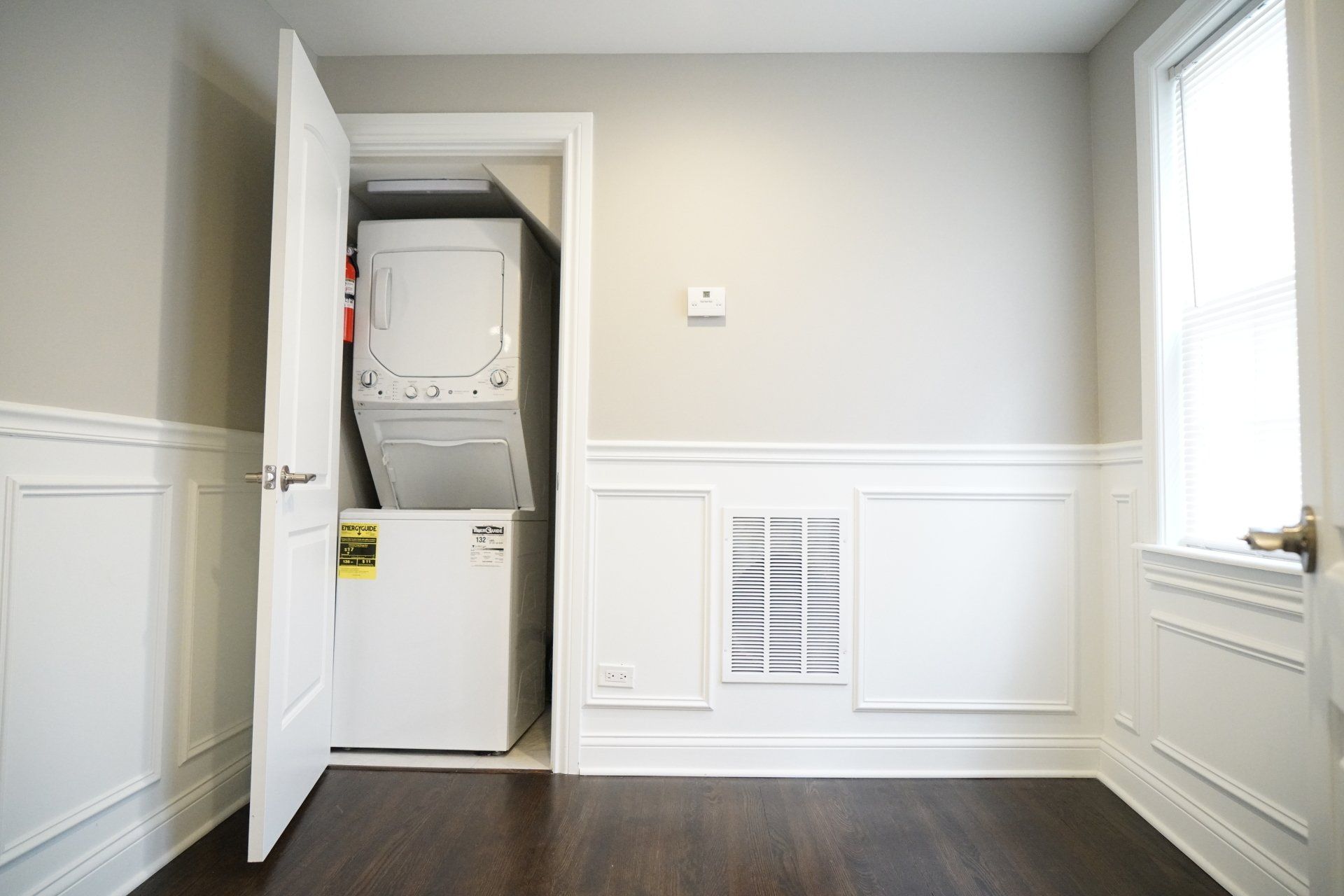
Unit 3
- 1 Bedrooms
- 1 Bathrooms
- 800 Square Feet
Utilities Included
- Water
- Sewage
- Trash
Appliances Included
- Stainless Steel Appliances, Cable Ready, Dishwasher, In-Unit Washer/Dryer, Microwave Oven / Range and Refrigerator
Floor Plans
Click on an image to see floorplan.
Before and Afters
Scroll to view details
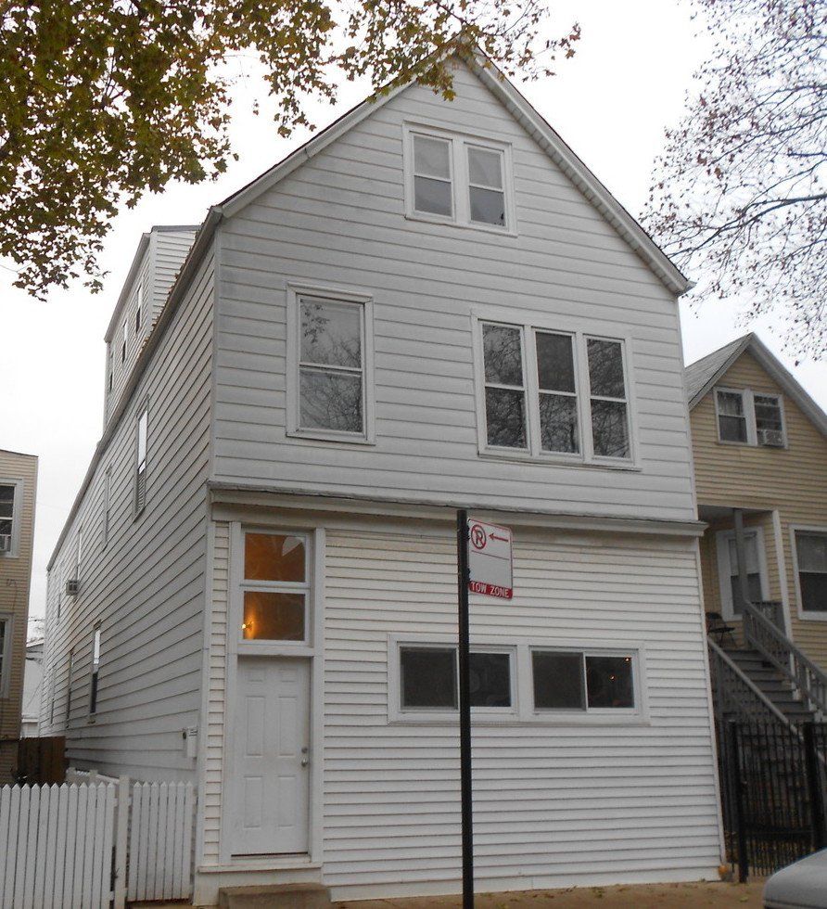

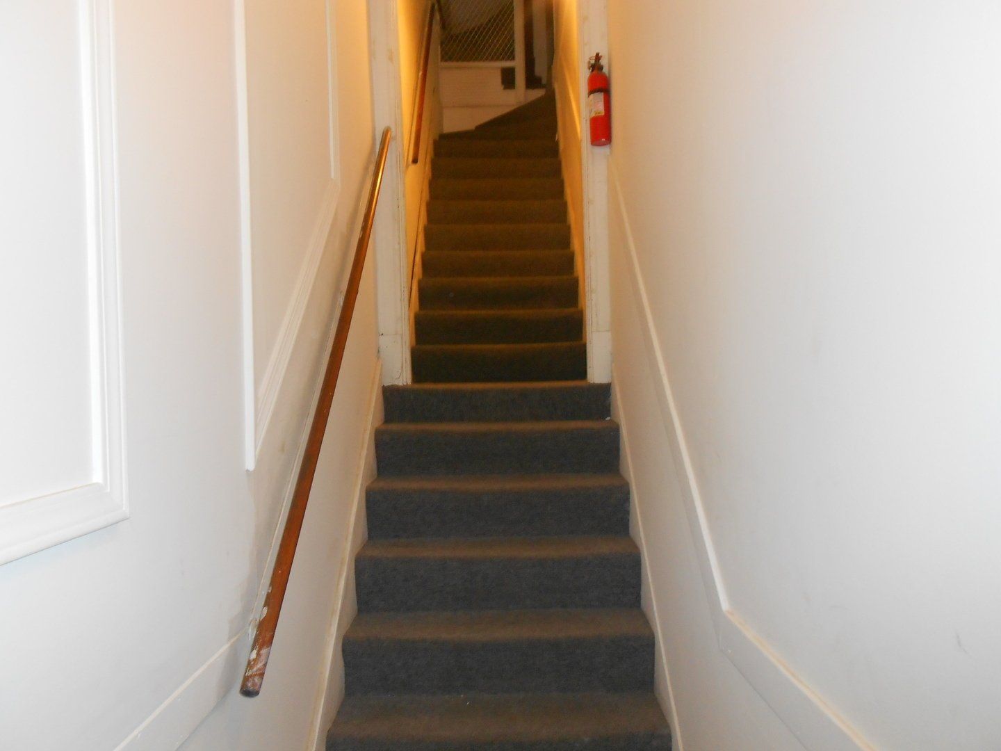
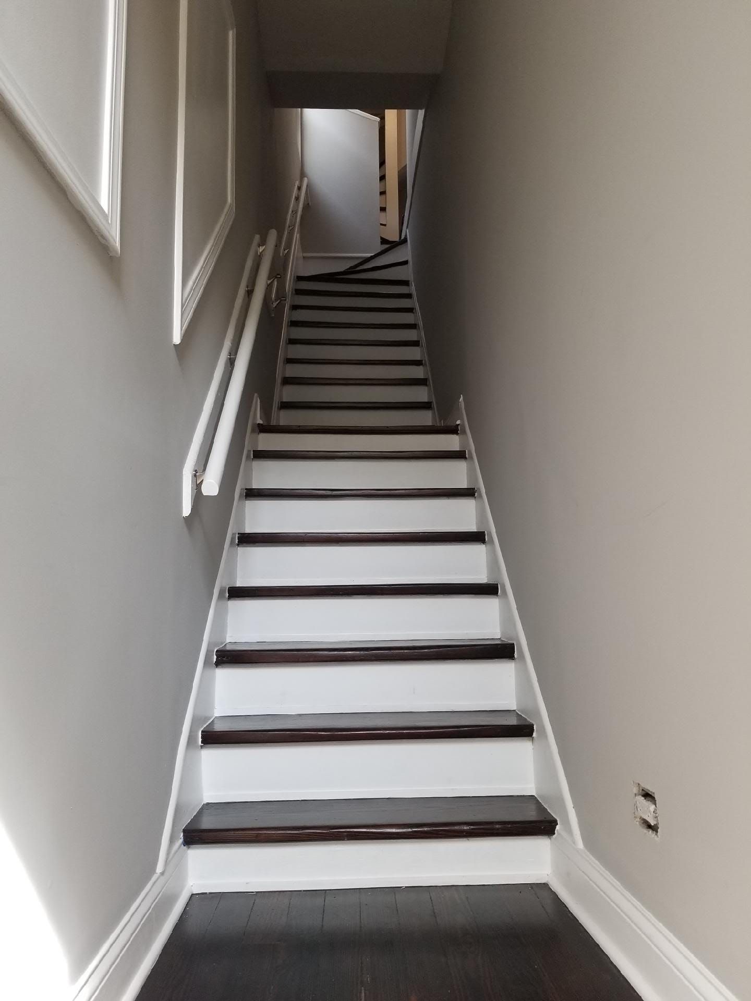
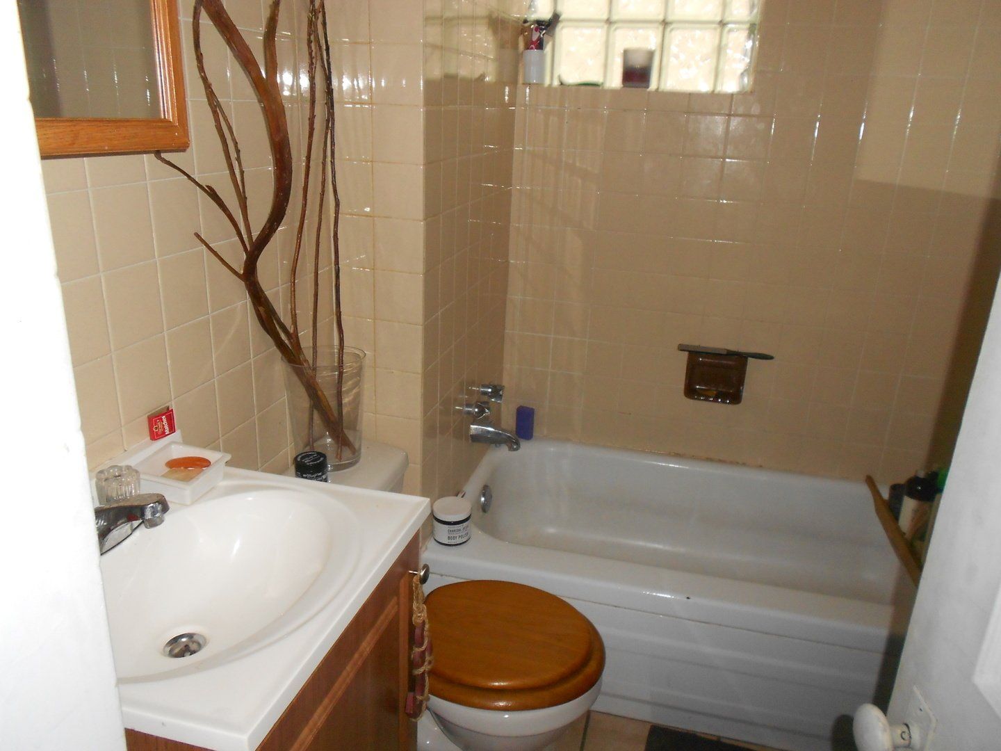
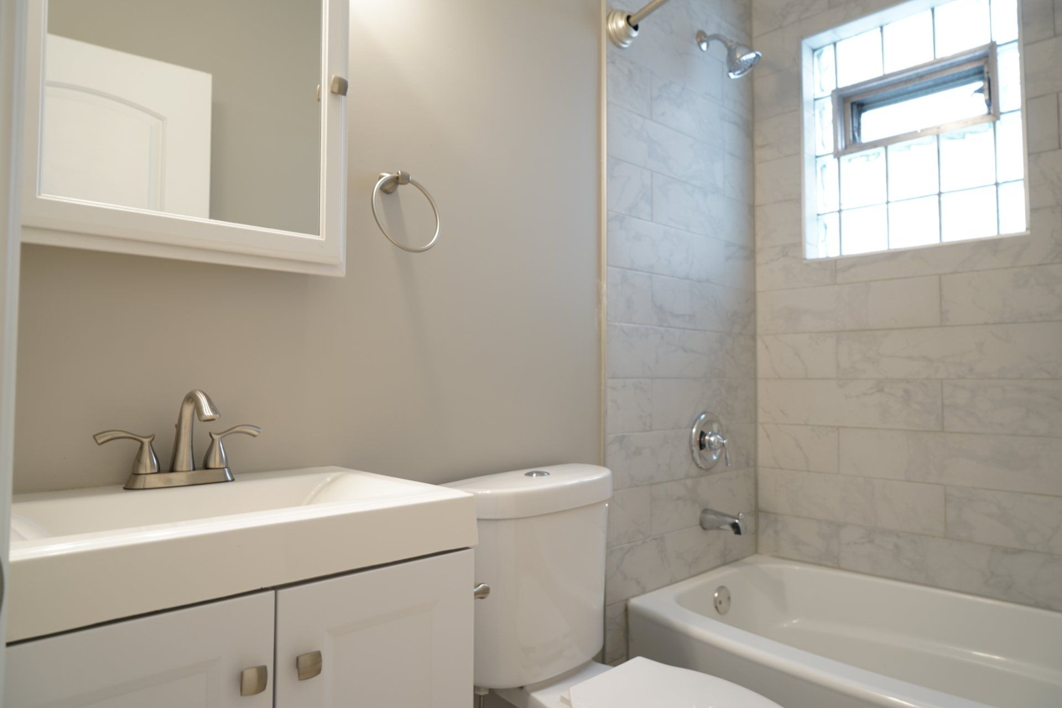
FIND YOUR NEW HOME TODAY
2957 N. Avers Ave., Chicago, IL 60618
info@NXTRealty.com
312-550-1215
Contact
Leasing312-550-2593showings@nxtrealty.com
Office
312-550-1215
info@nxtrealty.com


